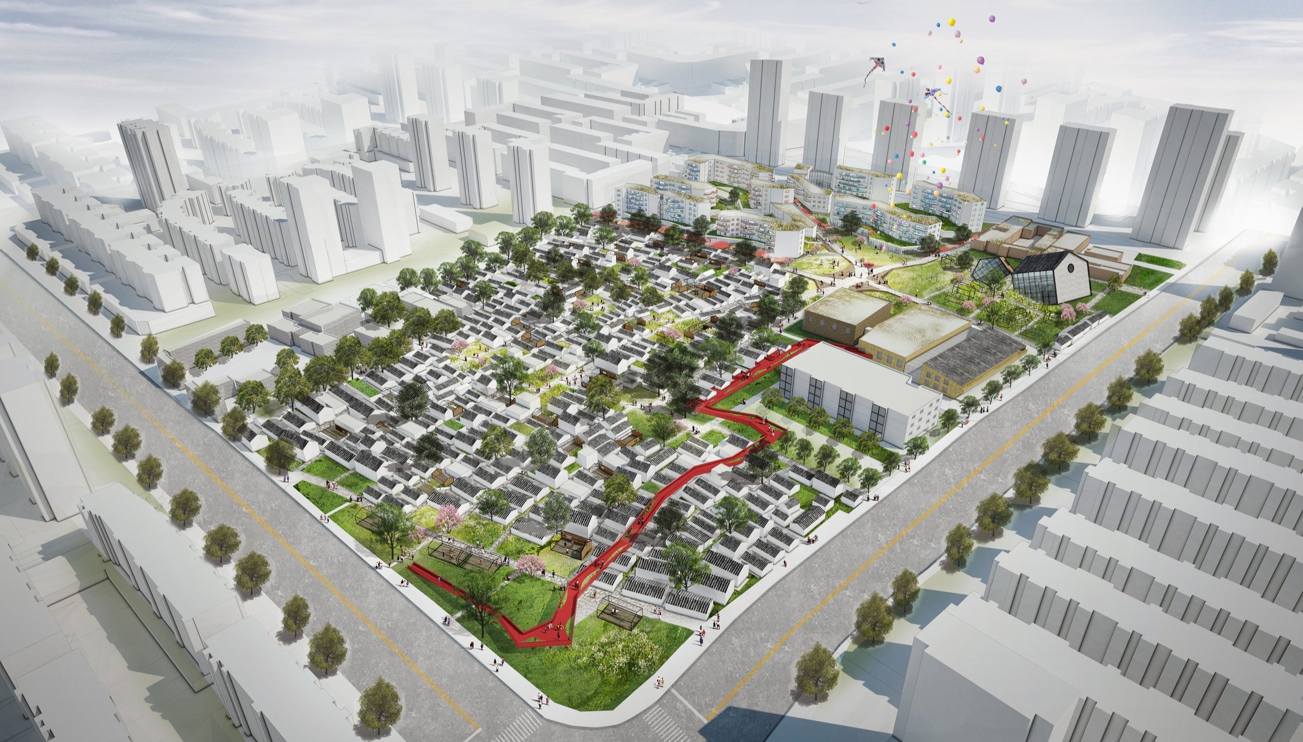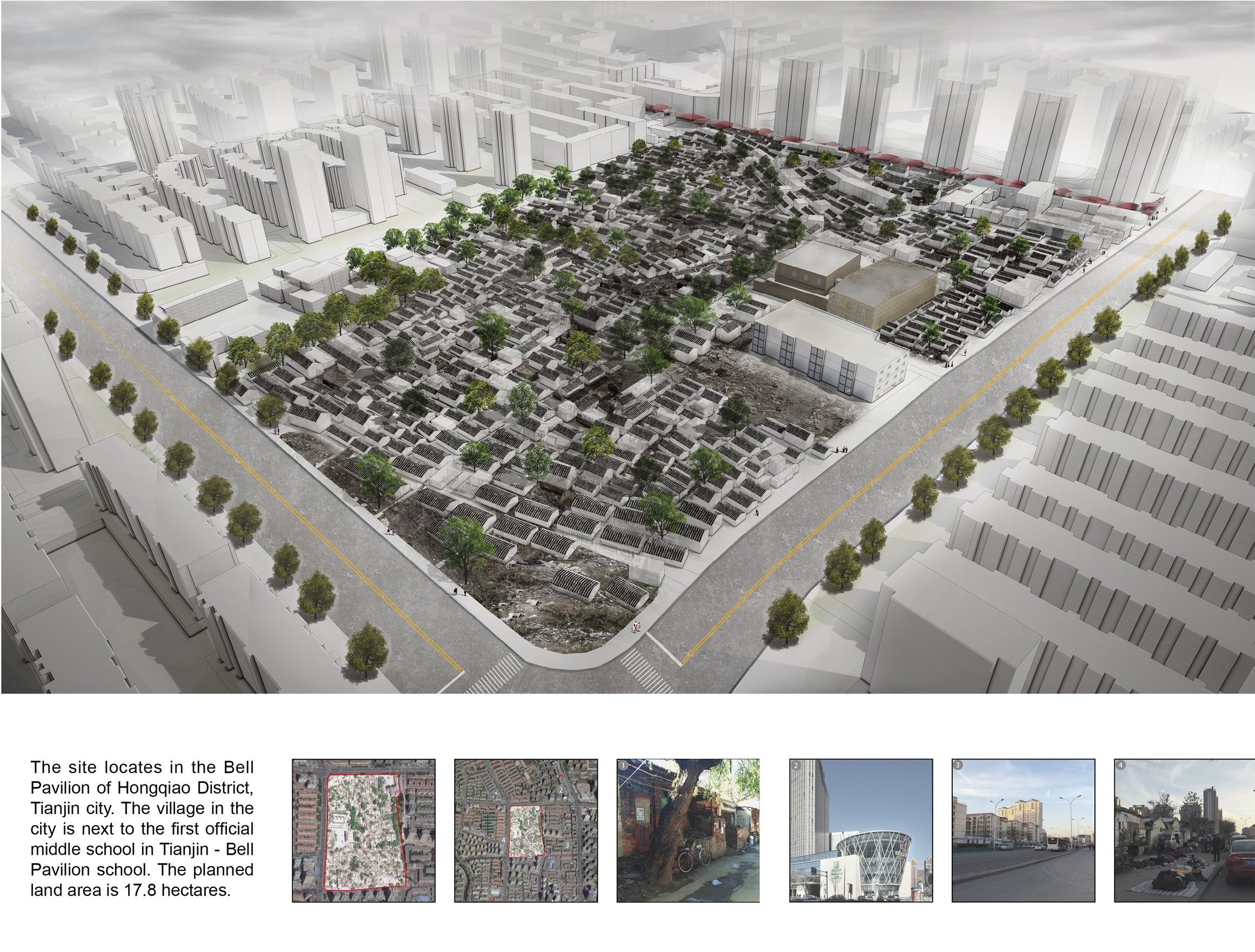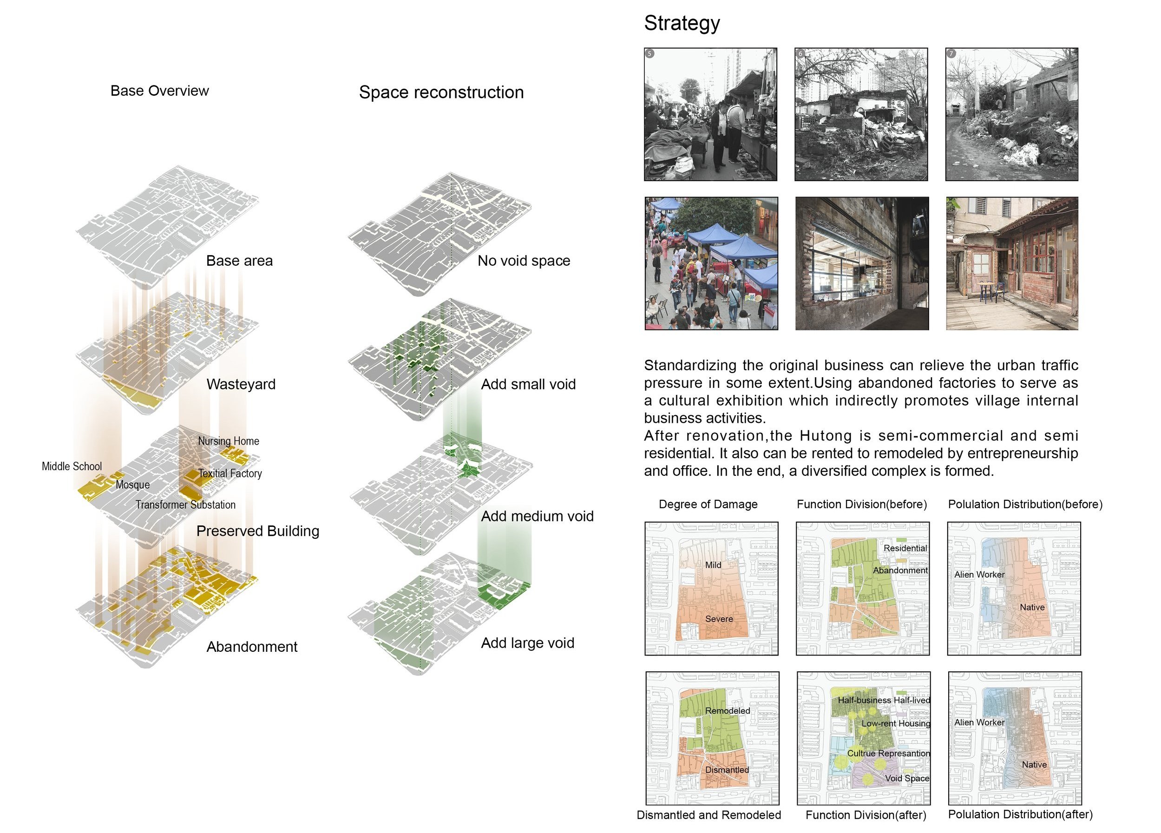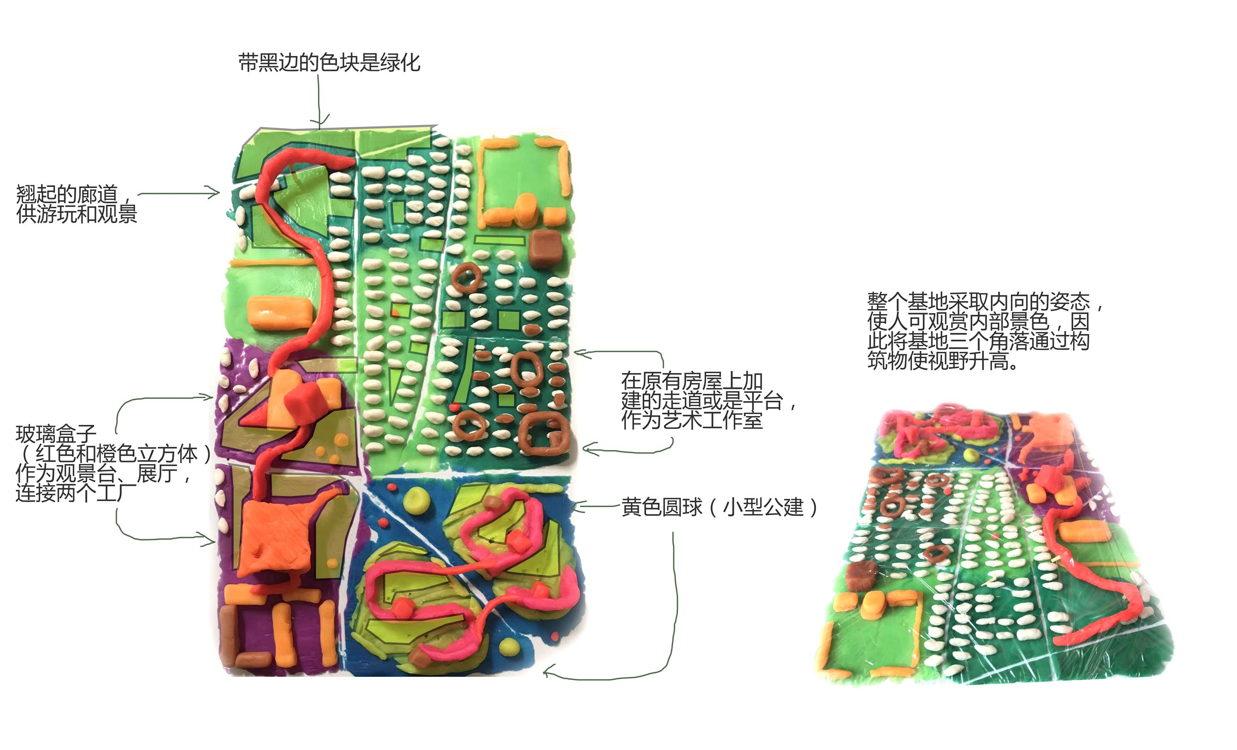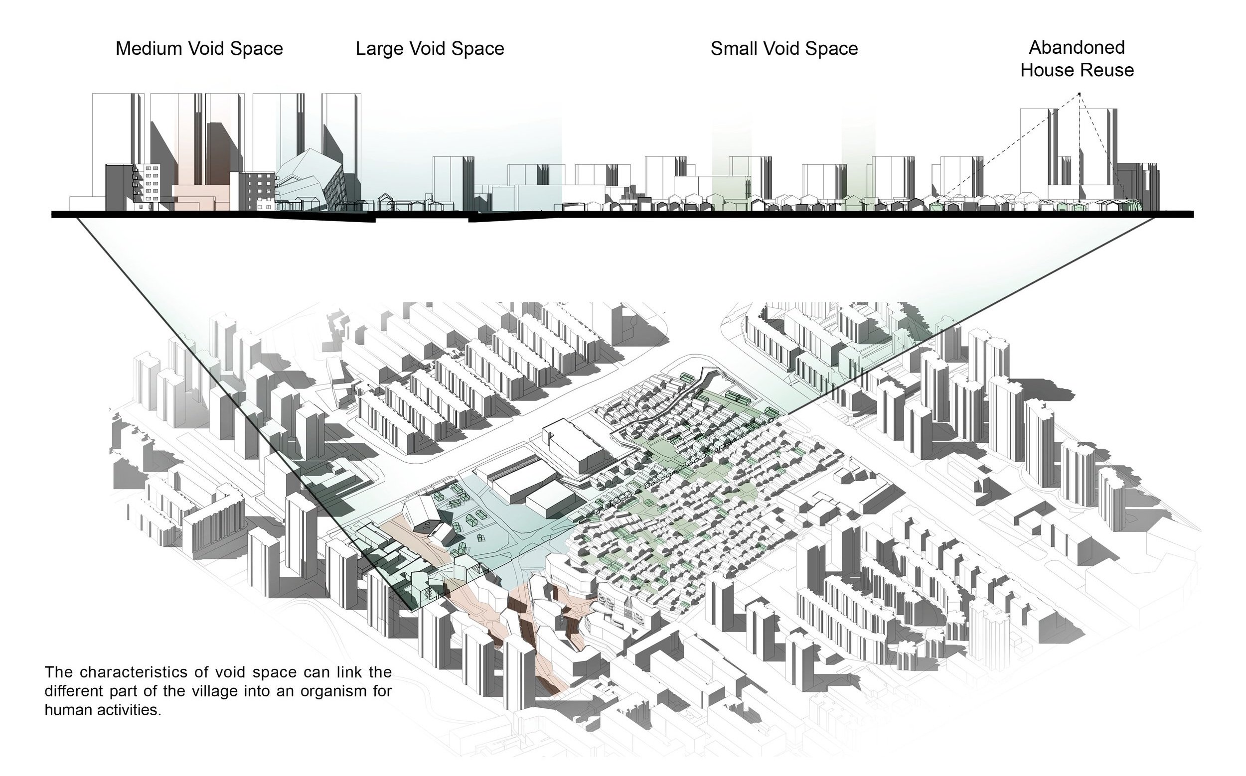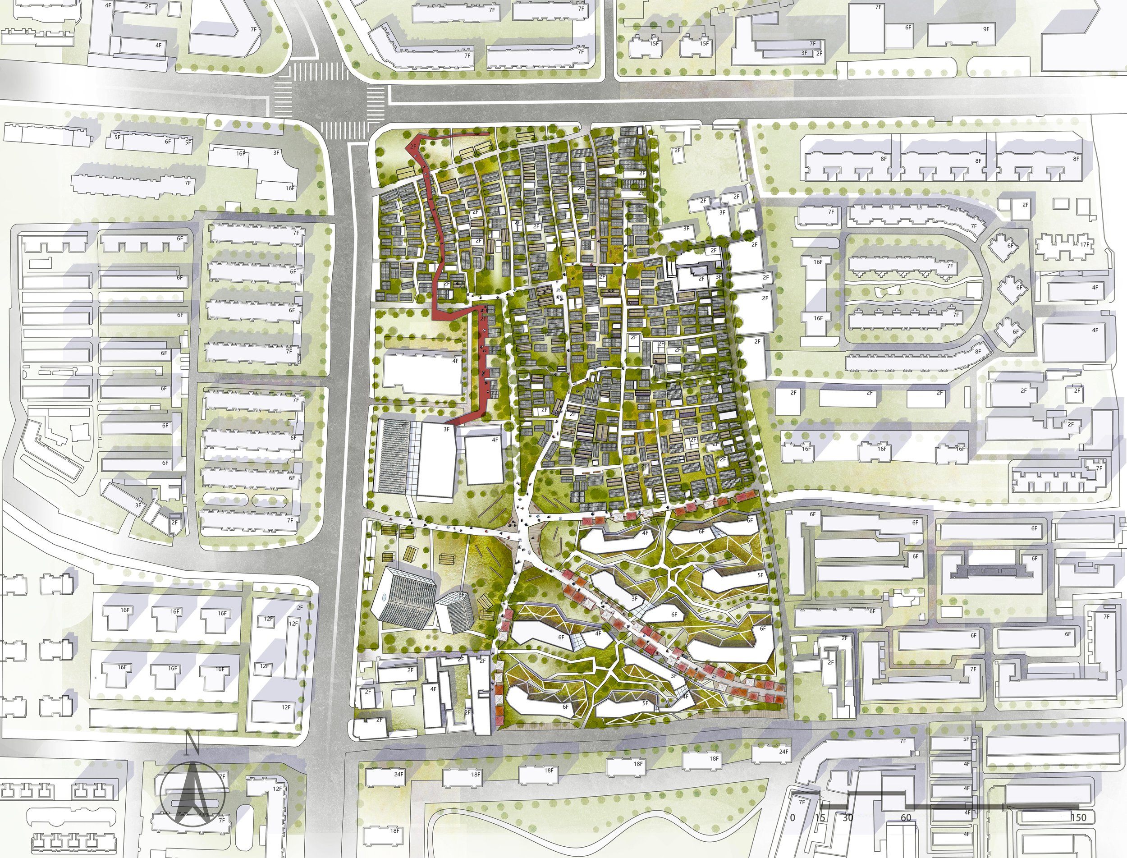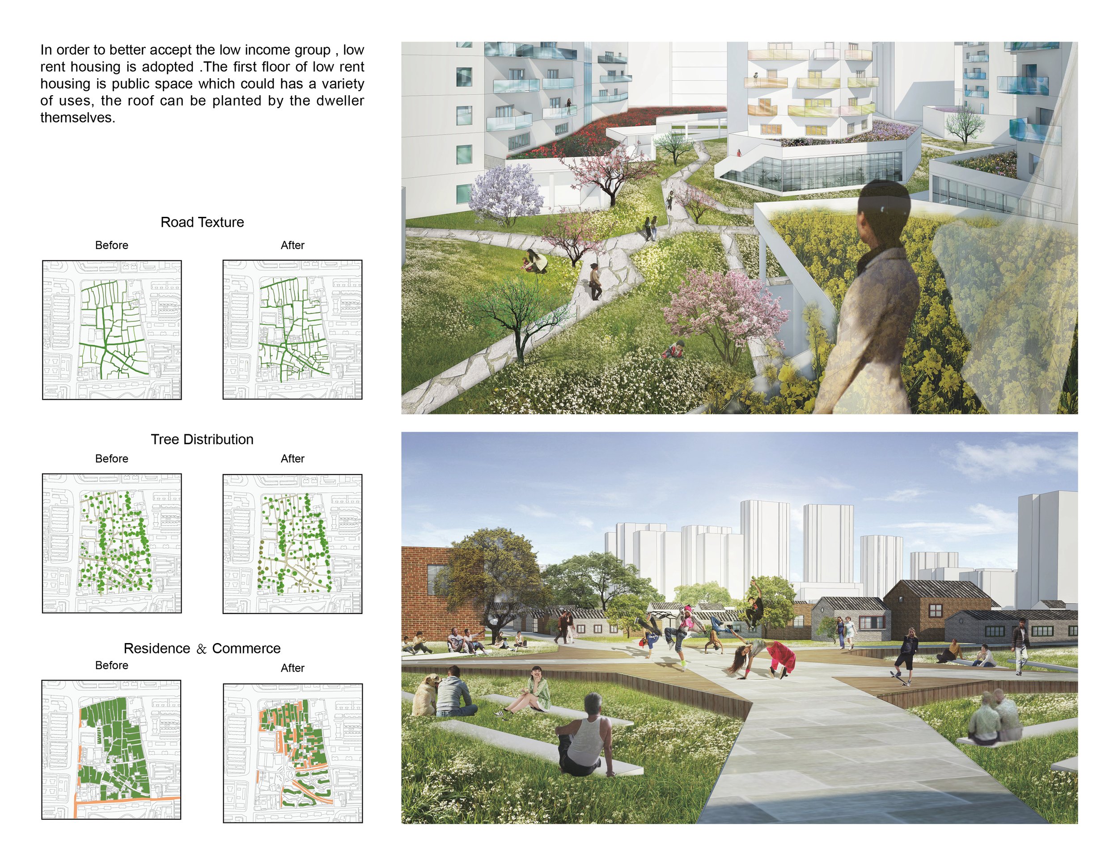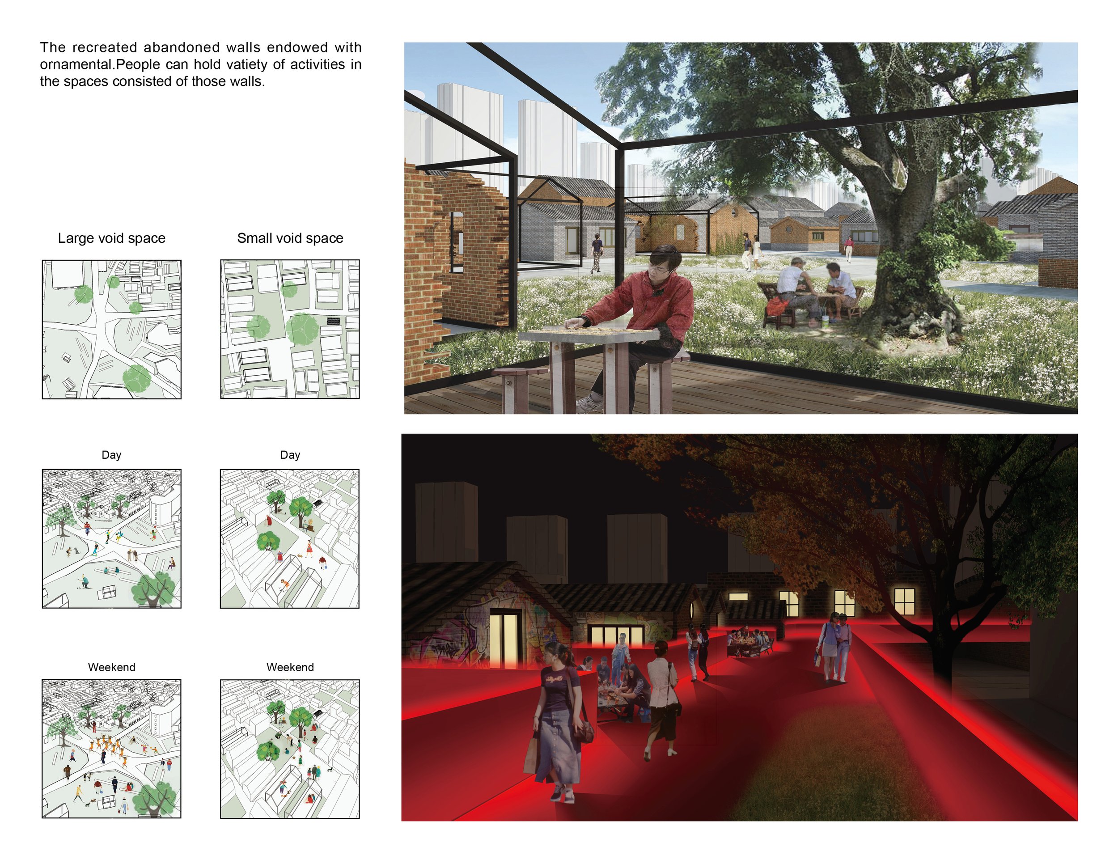"City Hall" - Urban Design
Location: Tianjin
6 Weeks
Aug. 2017
Individual Work
Instructor: Yawen Jin
Software: Sketch Up, V-ray, AutoCAD, Photoshop, Illustrator
Due to the rapid development of urbanization, the city’s slums in between the high-rise buildings in Tianjin are abandoned by citizens. Most of the slum areas are obtained by two-layered houses, narrow Hutongs, industrial facilities, ancient temples, and residential areas.
The design used acupuncture therapy in the city slums. The design insists that the city shouldn’t expand without hesitation, the abandoned slums should be reconsidered and reused. The void space will be explored possibilities in creative practice such as communal recreation space, flexible retail space, and pop-out exhibition space in the city. “ Void Space” is the space agency and design intervention in this project. At that time, the “junk space” described by Koolhaas will be renovated integrated with the urban context and become part of the city’, and the city in return will become a metropolis with historical landscape and community life.
