Community Library
Design Direction: Plan-oriented
Location: Los Angeles
Work Type: Individual Work
Duration: 10 Weeks
Complete Time: 3/12/2019
Instructor: Narineh Mirzaeian
Software: Rhino, Photoshop, Illustrator, 3D Printing
Description:
The project was designed as a two-story library, which offers community reading rooms and relevant support services out of the considerations of the site and requirements.
The concept is that columns are not only a part of the structure but a portion of walls and rooms for storing and hiding pipelines of construction. Meanwhile, by deforming and stretching the columns along with the matrix generated from site analysis, the relationship between columns and spaces was redefined, and a new type of spatial form was created to activate the community.
社区图书馆
该项目被限定为两层,考虑场地的特殊性和当地需求,提供社区阅览室和相关的支持服务。
在此项目中,柱子不仅是结构的一部分,也作为一种空间中的必要元素用来储存和隐藏建筑管道。 变形的柱子取代了传统墙壁,结合场地分析生成矩阵,重新定义了结构与空间的关系,创造了一种新的空间关系来激活社区。
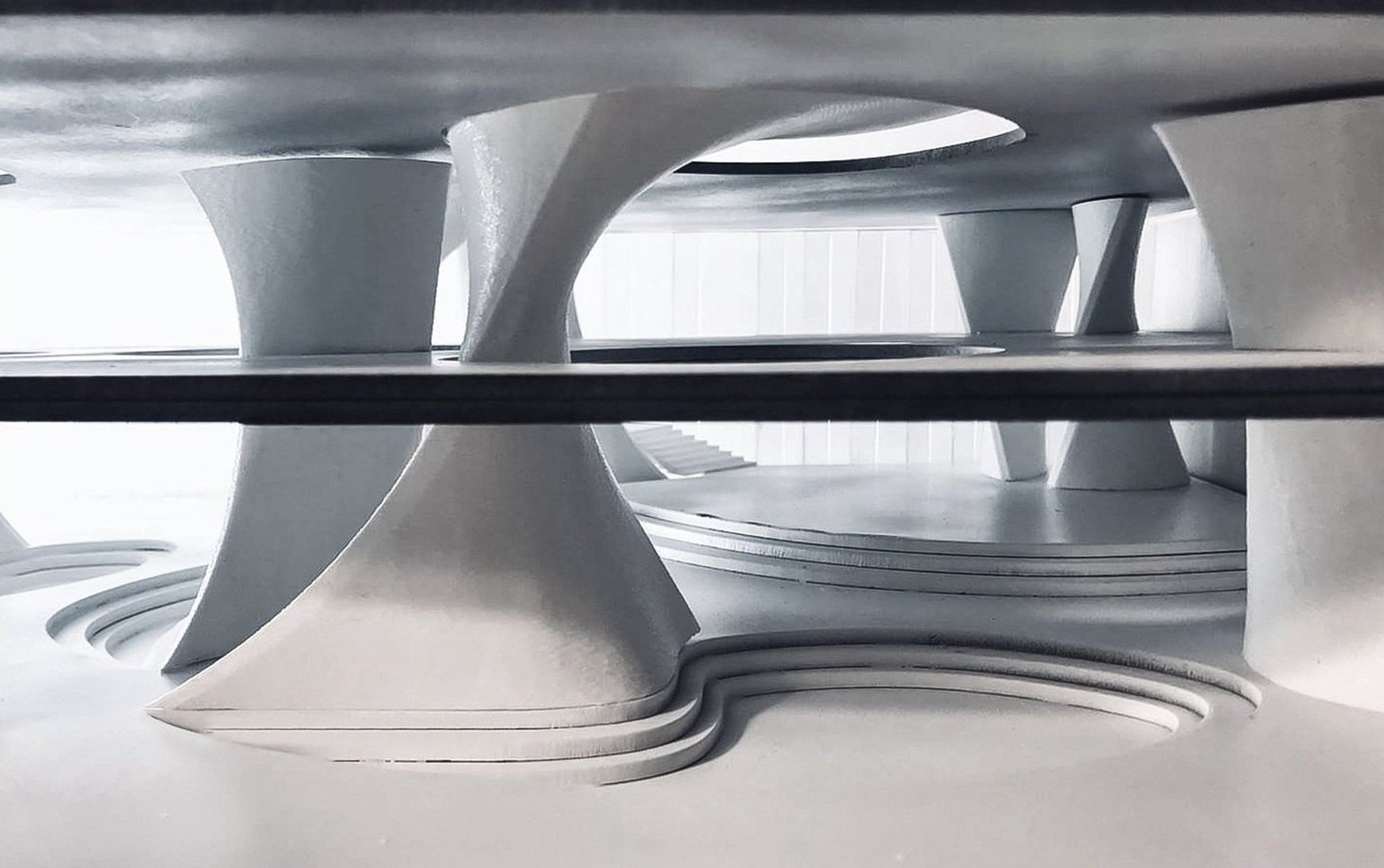
Photo - Interior
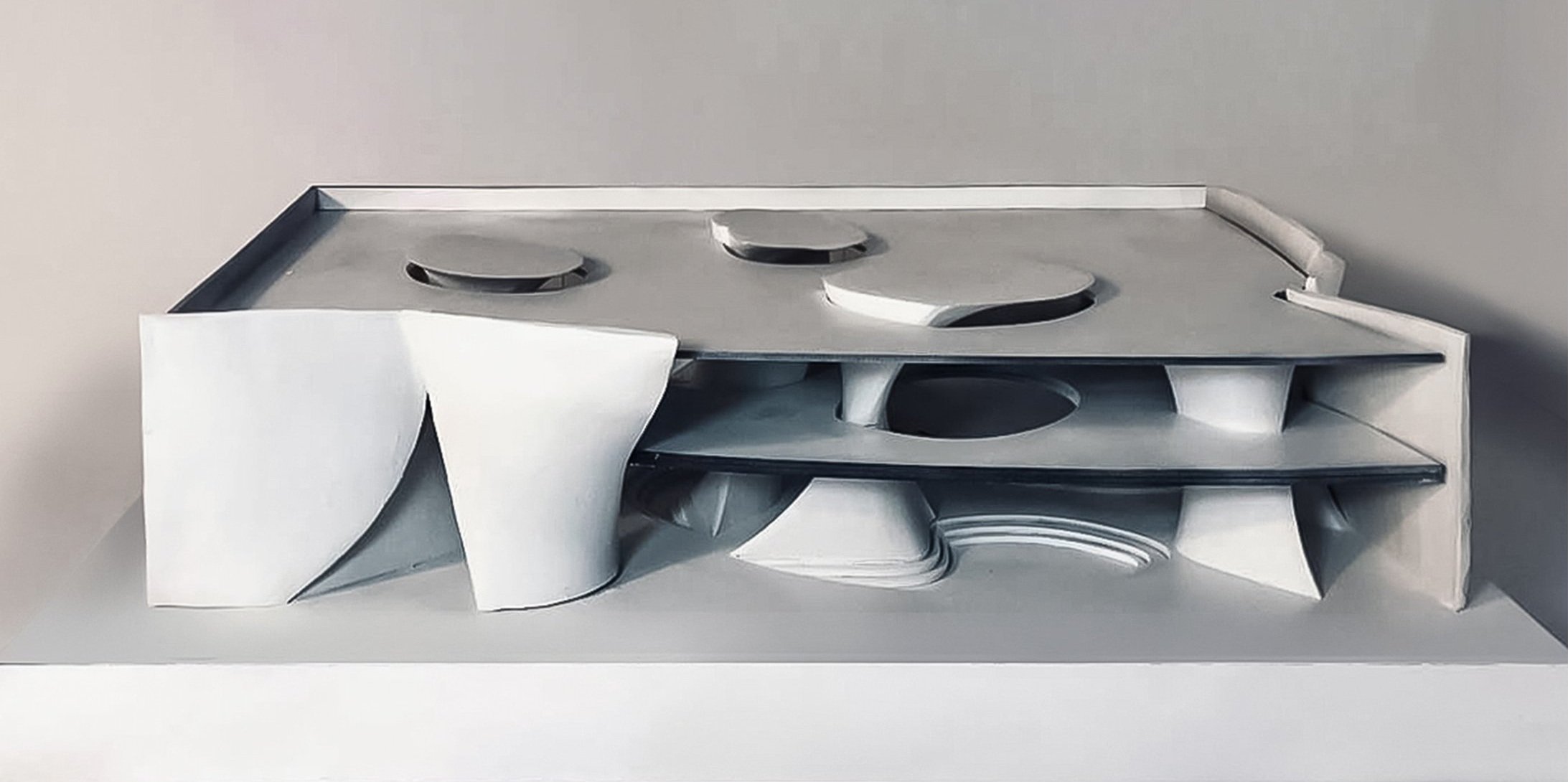
Photo - Elevation
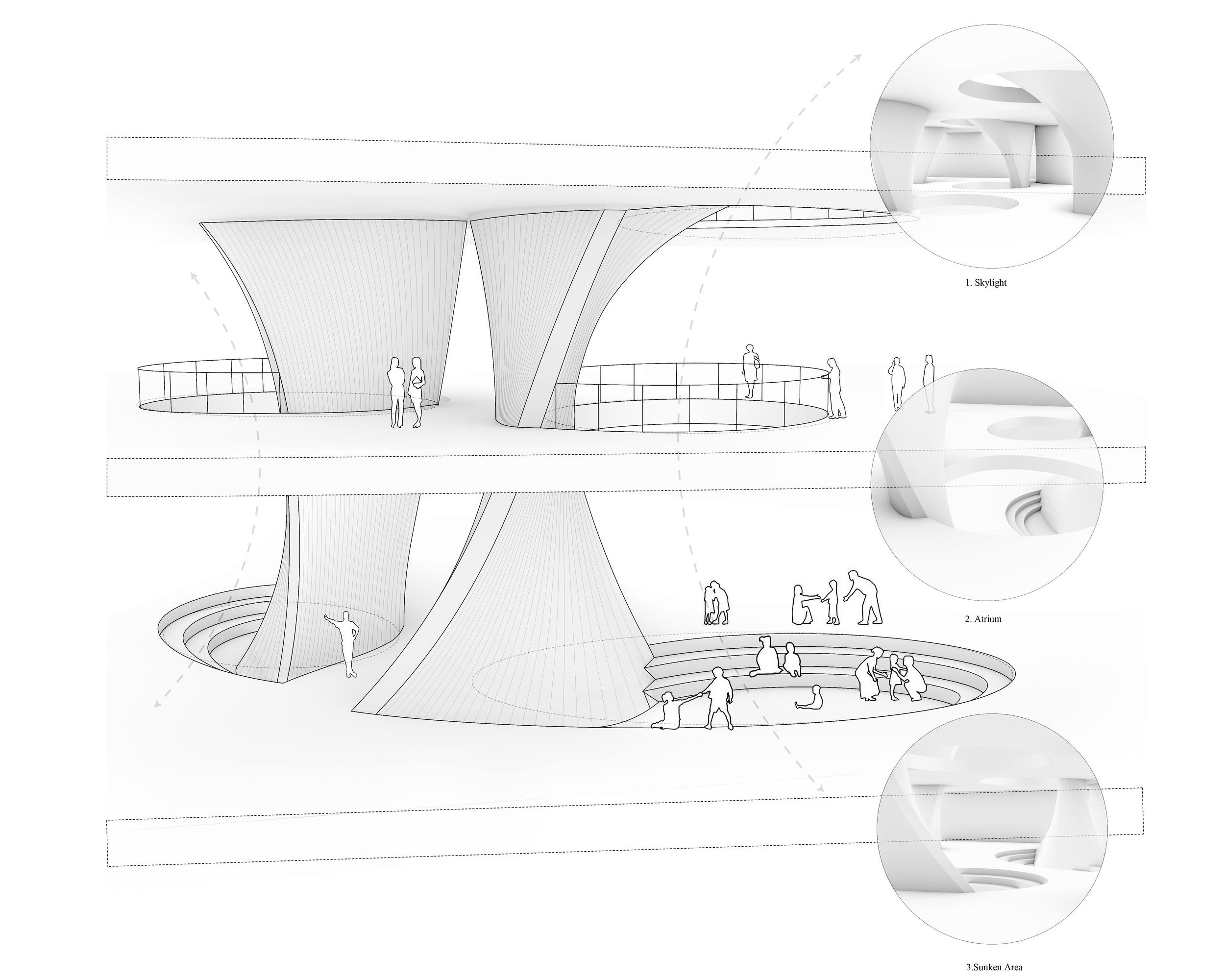
Space Analysis
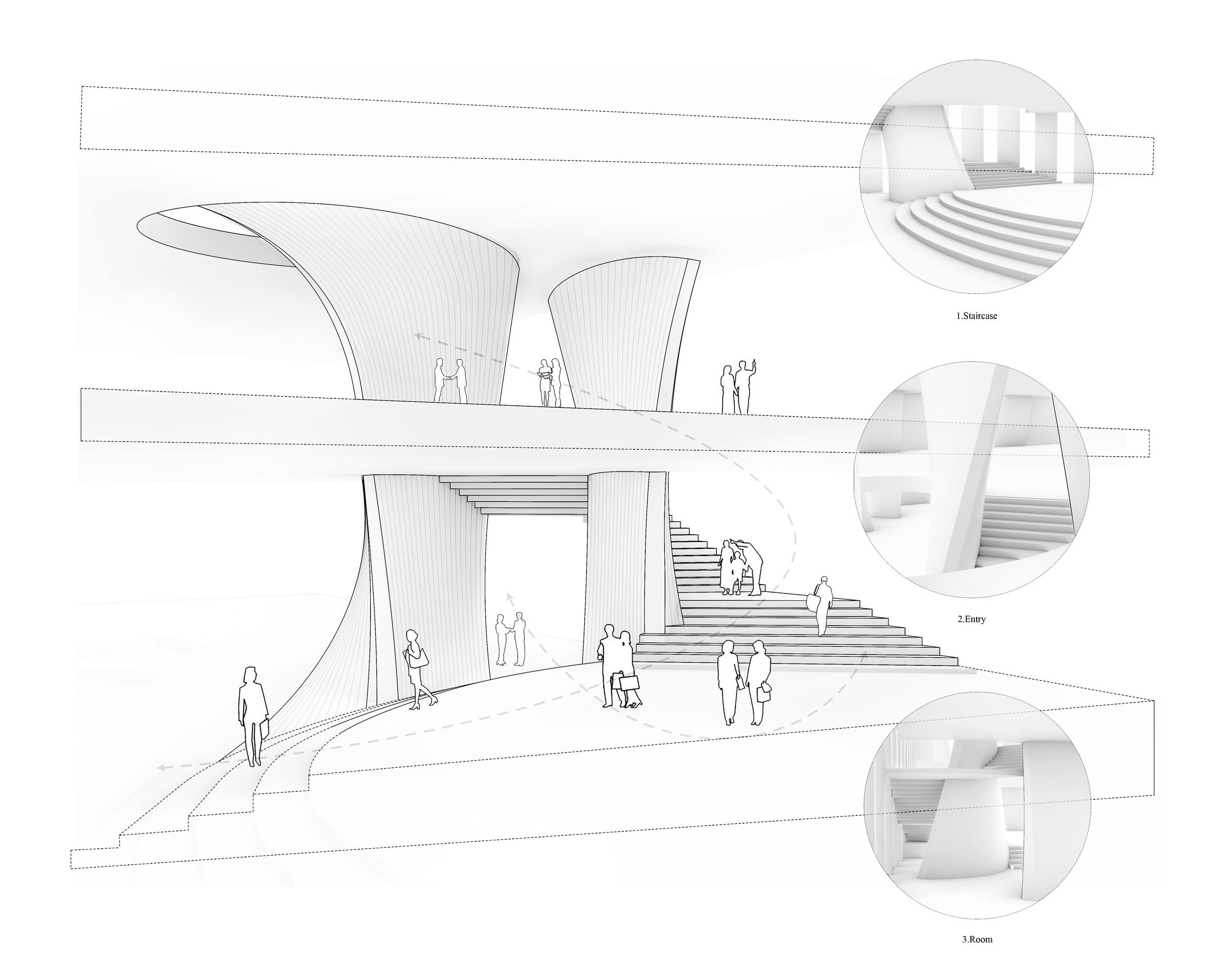
Circulation
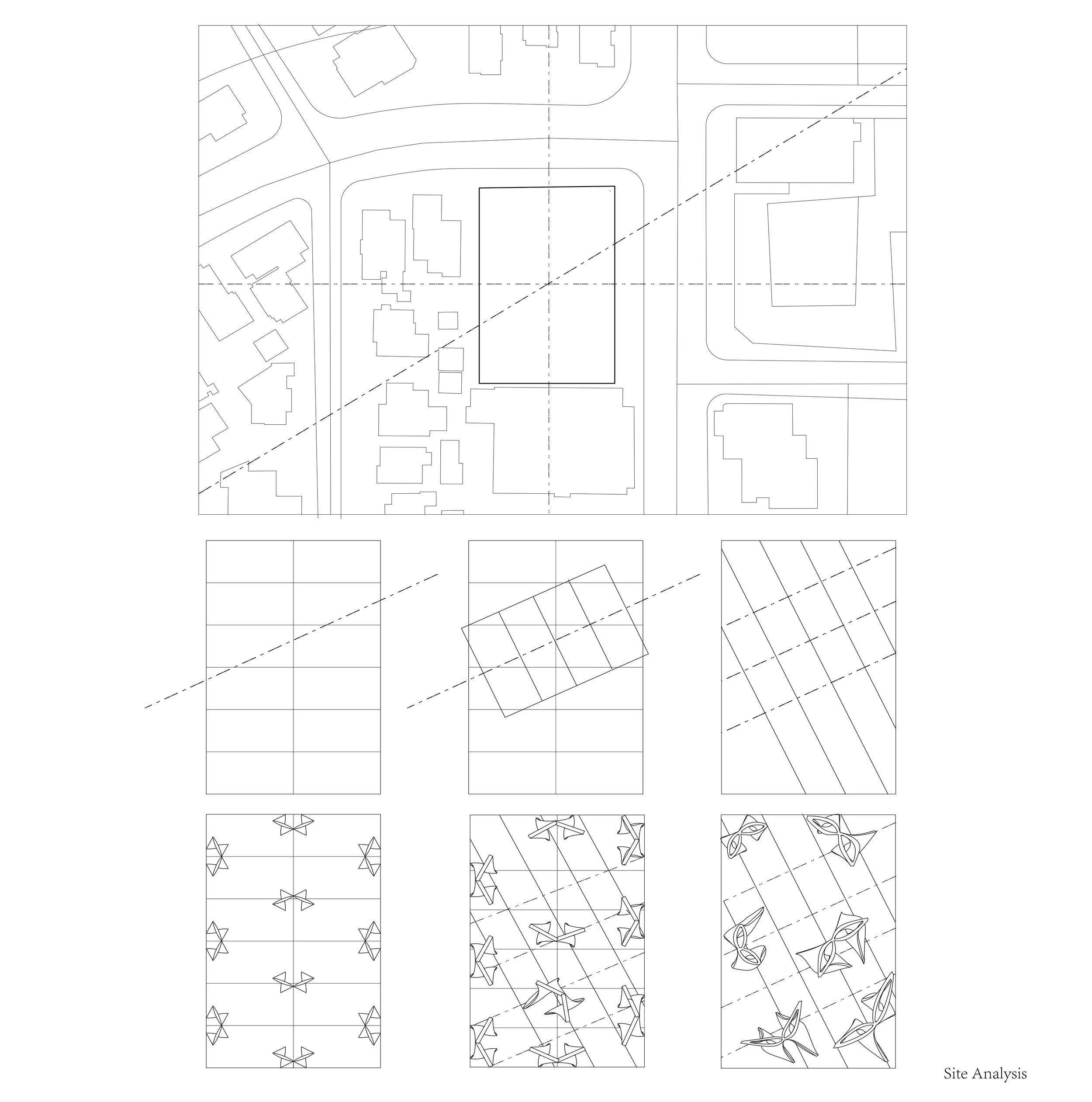
Generation - Based on Context
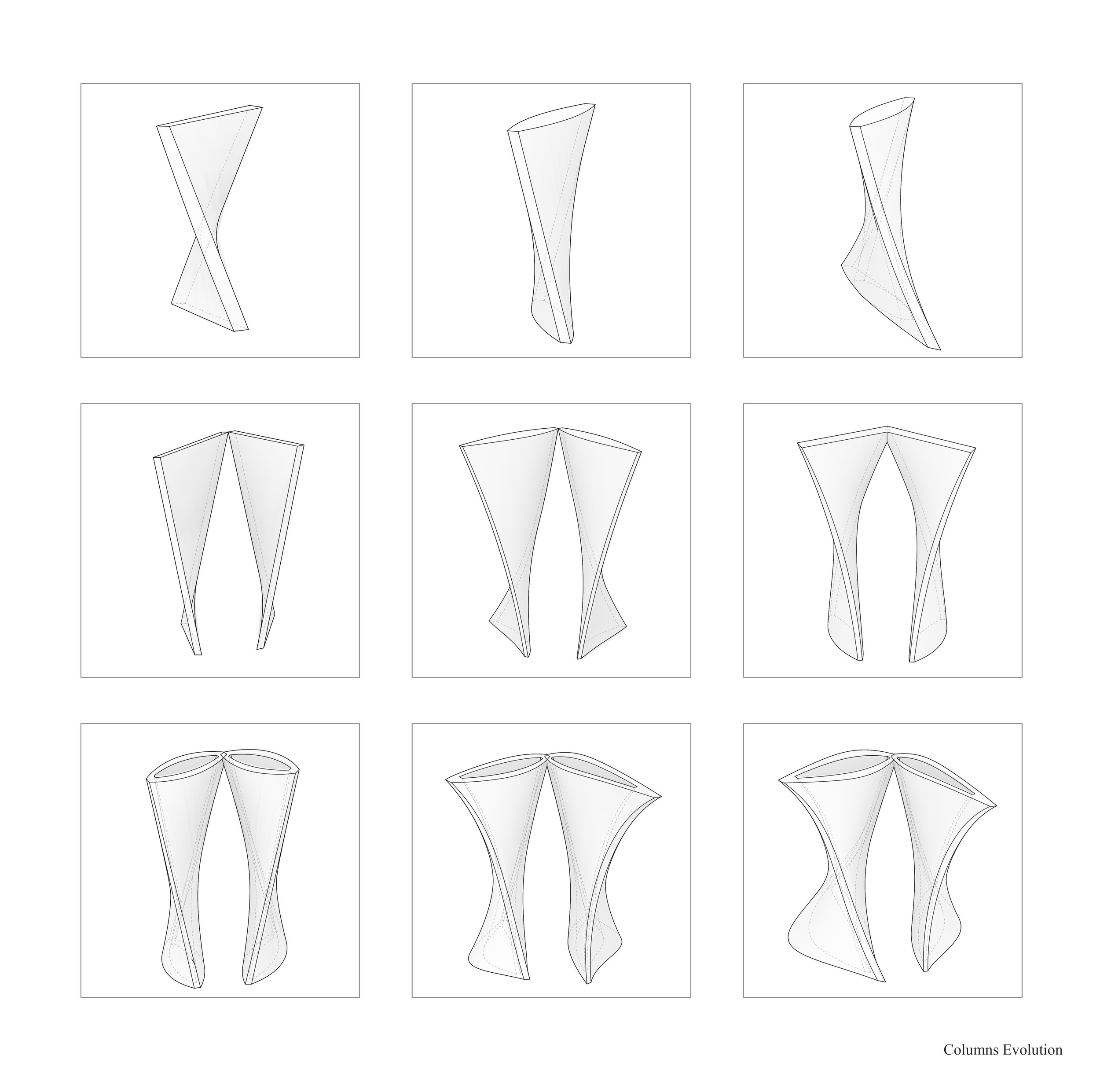
Column - Evolution
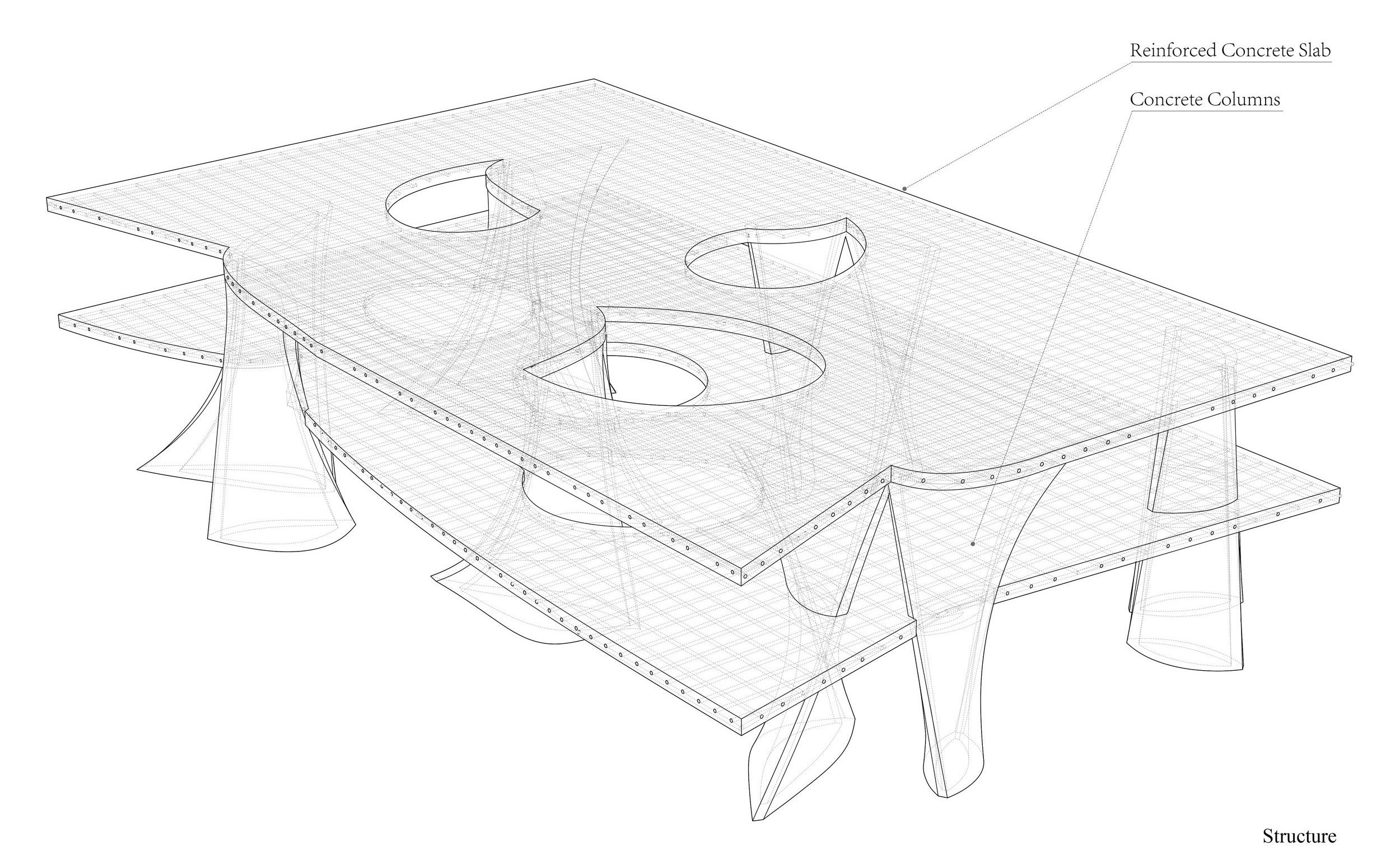
Structure
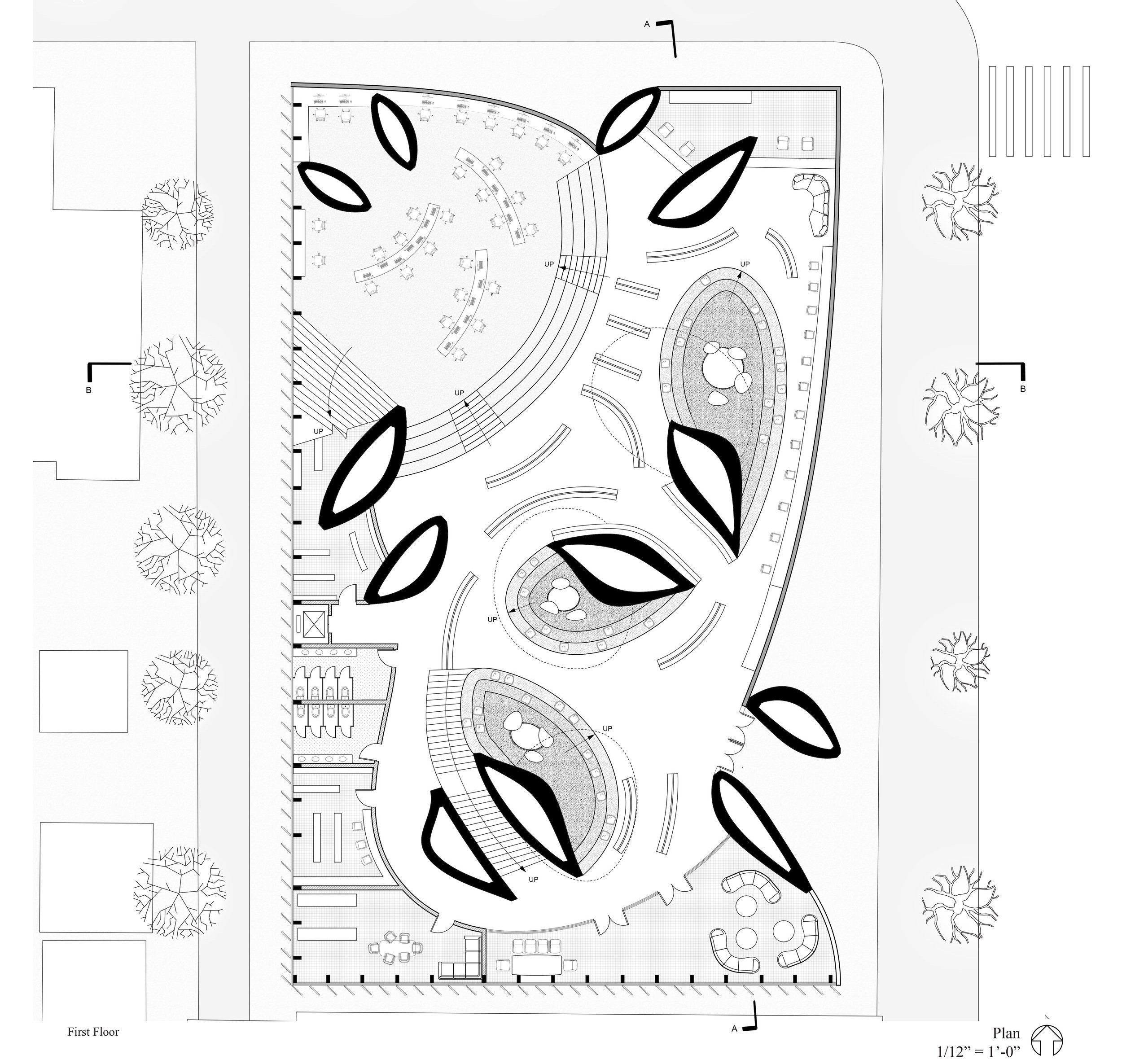
First Floor Plan
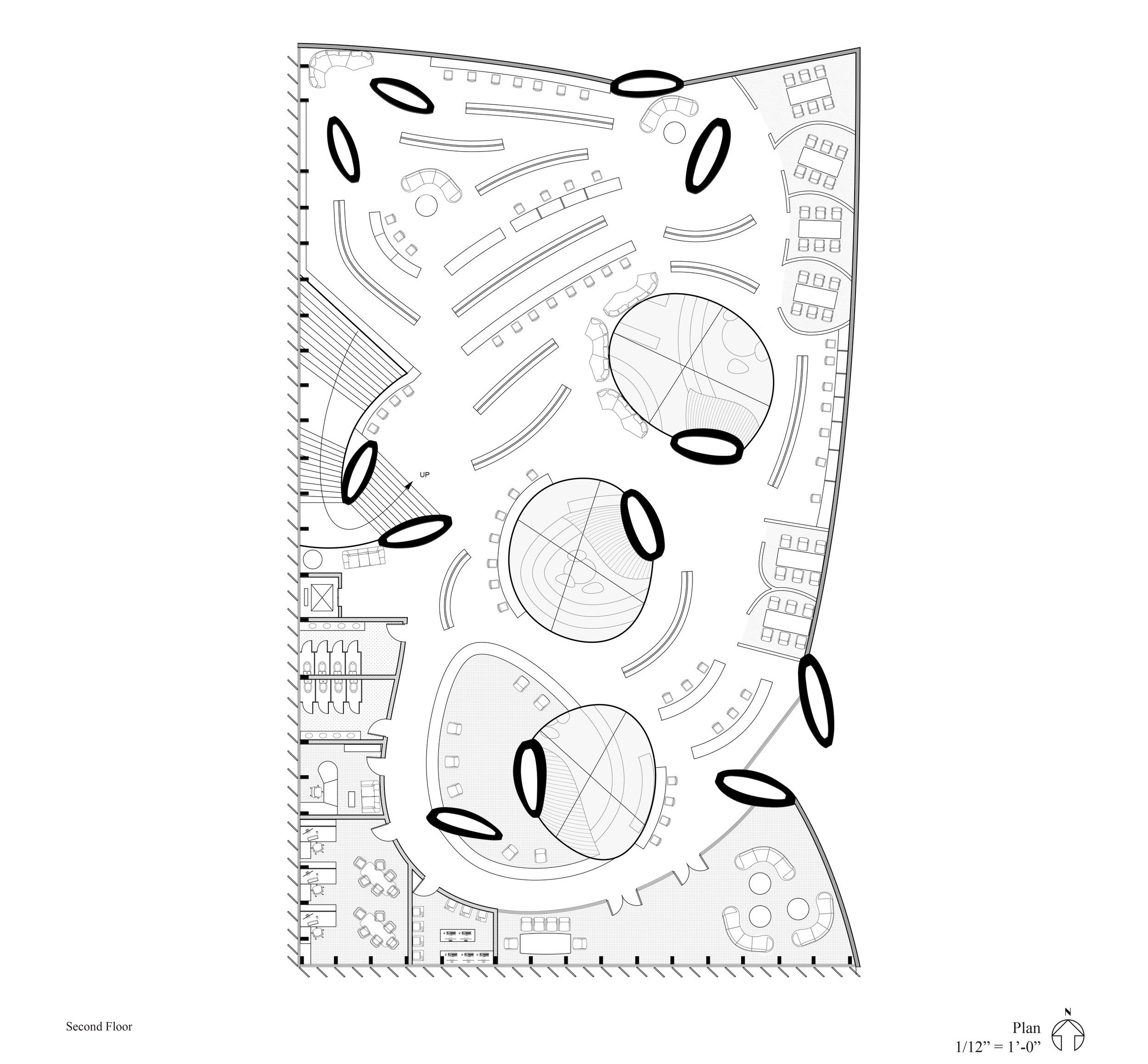
Second Floor Plan
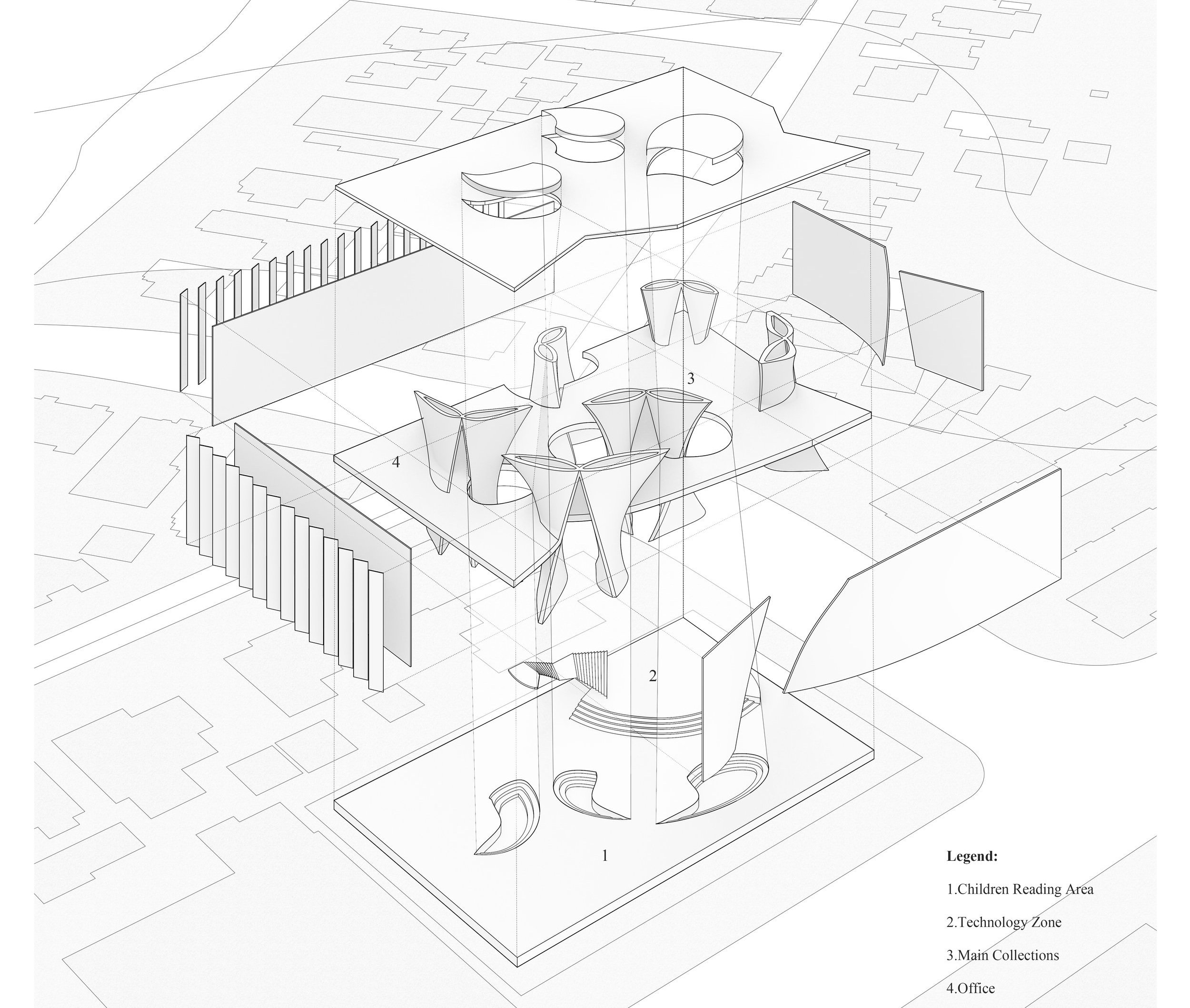
Spatial Organization
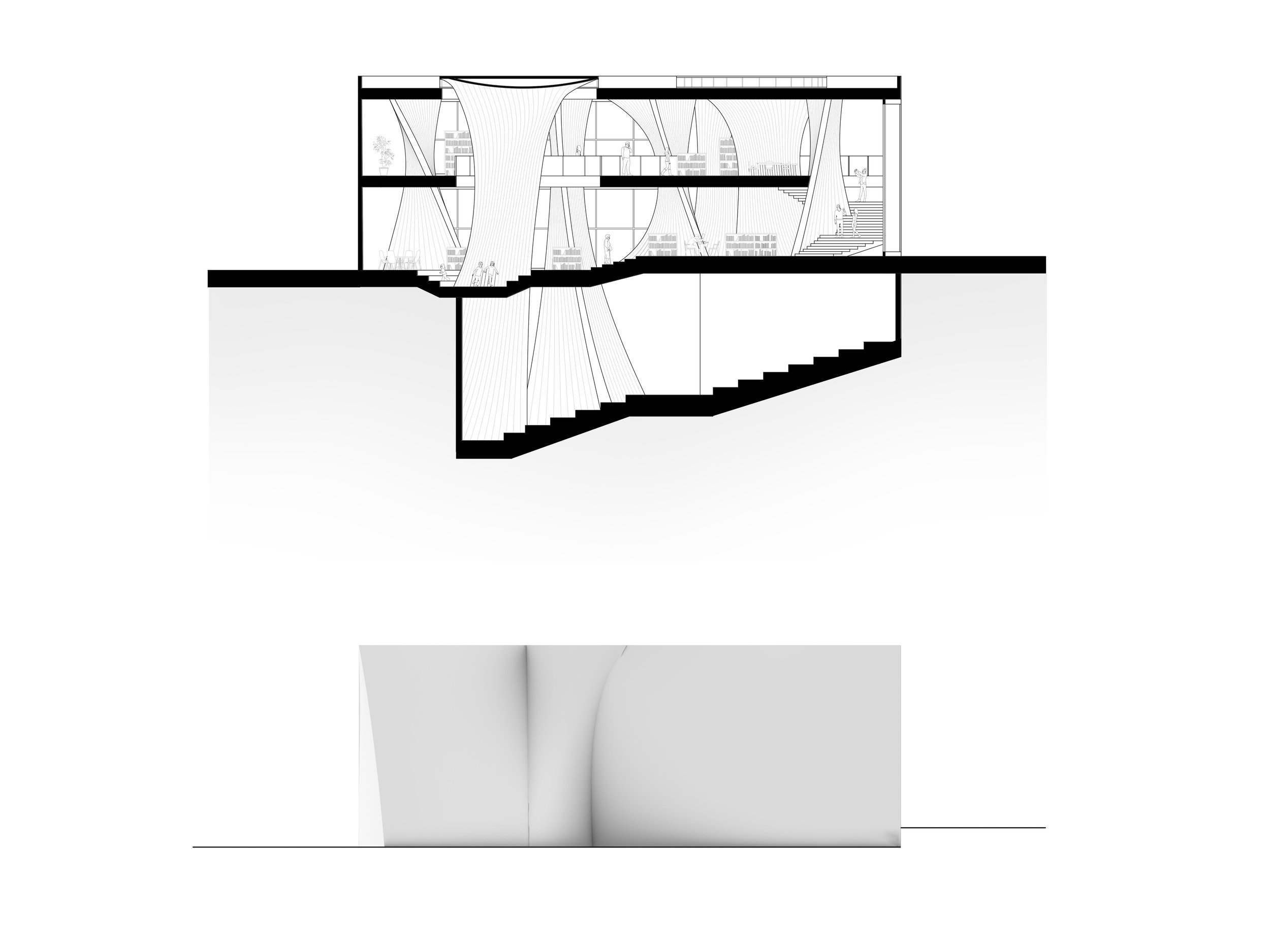
Section / Elevation
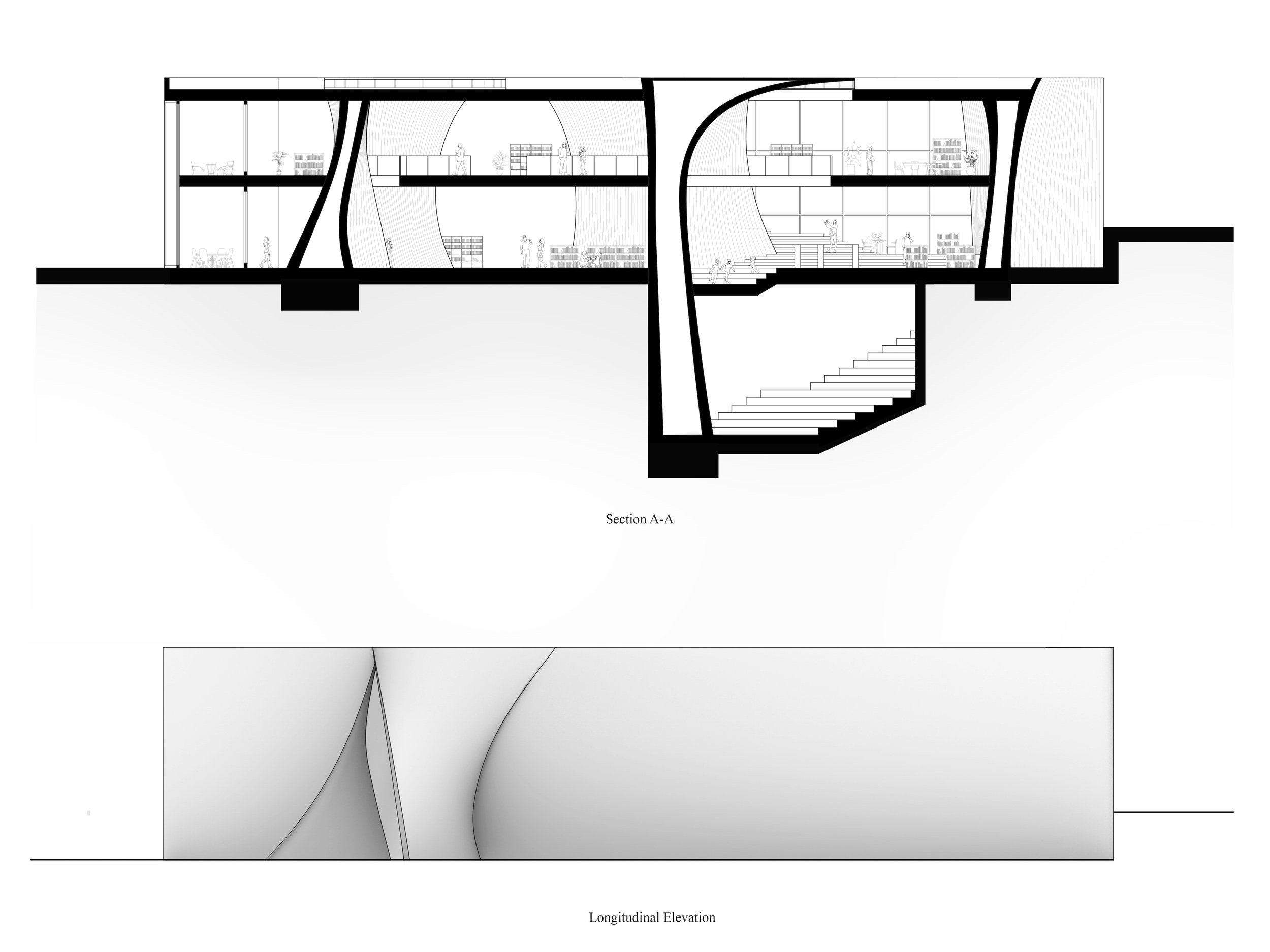
Longitudinal Section / Elvation
Project Model
Case Study
Project Designed by Eladio Dieste
Work with Xueying Zou



























