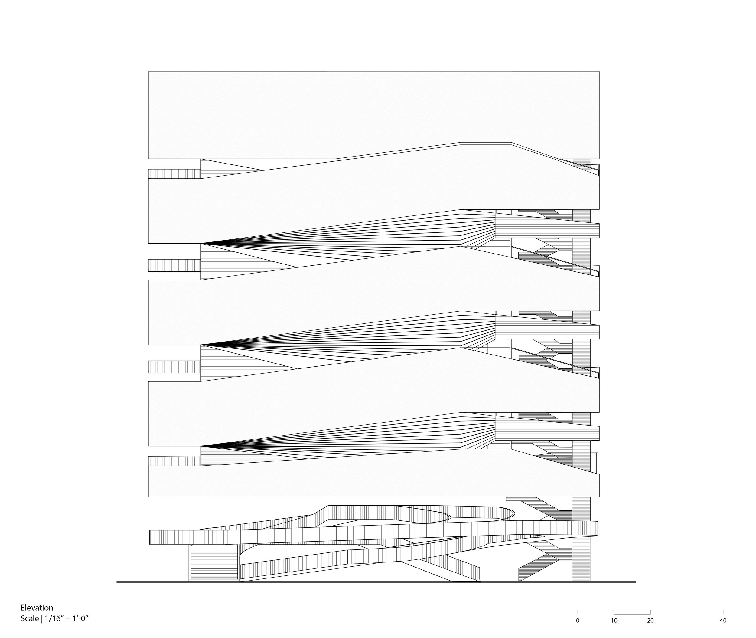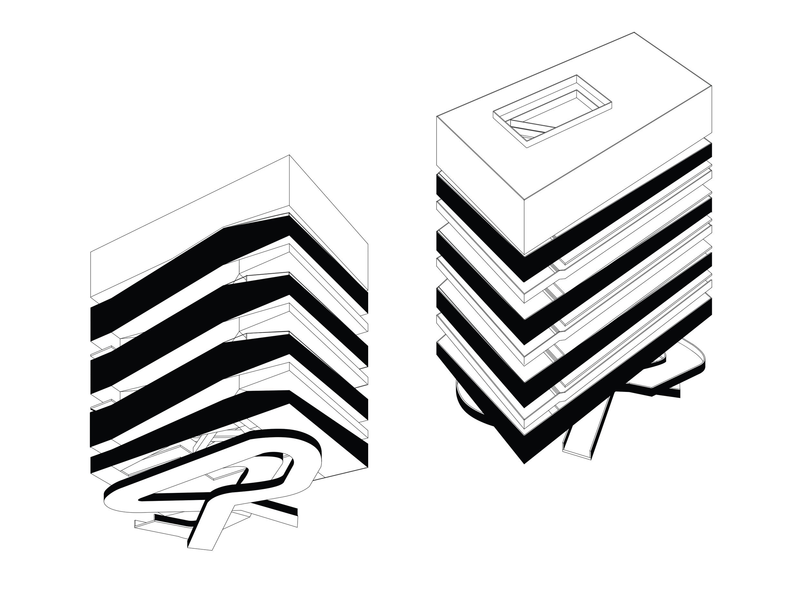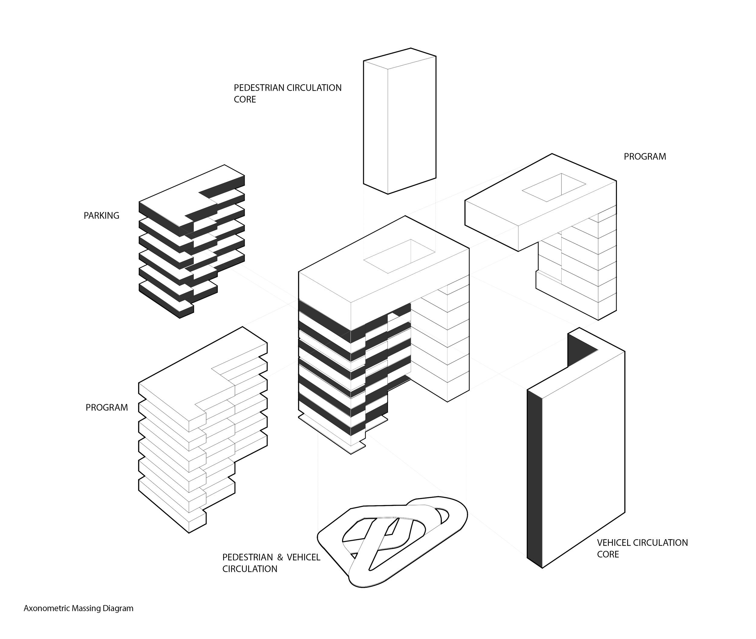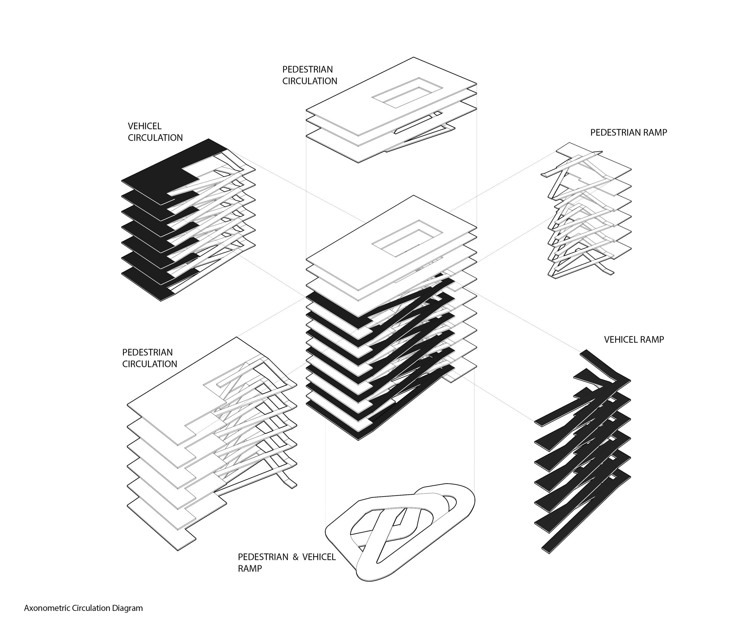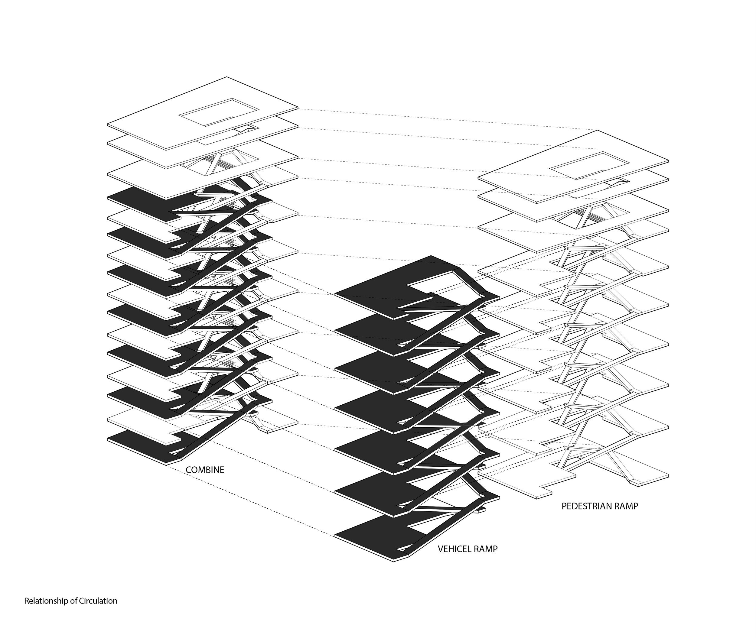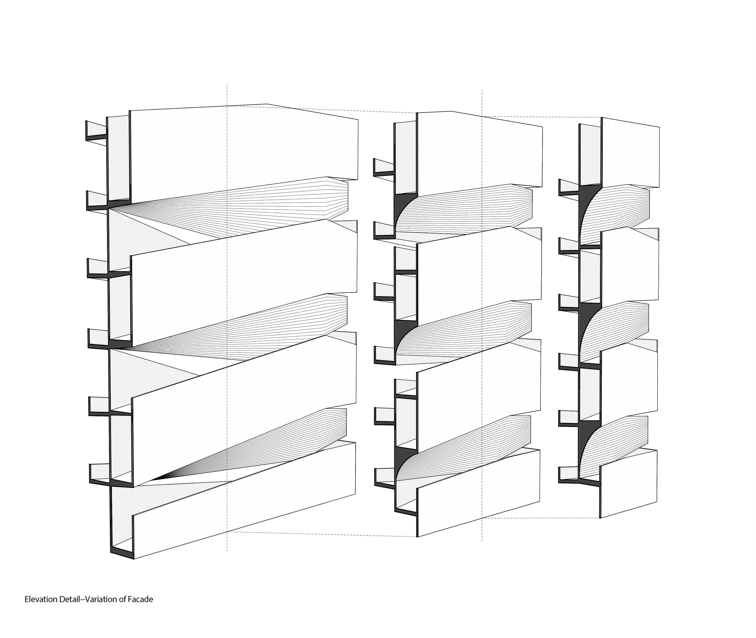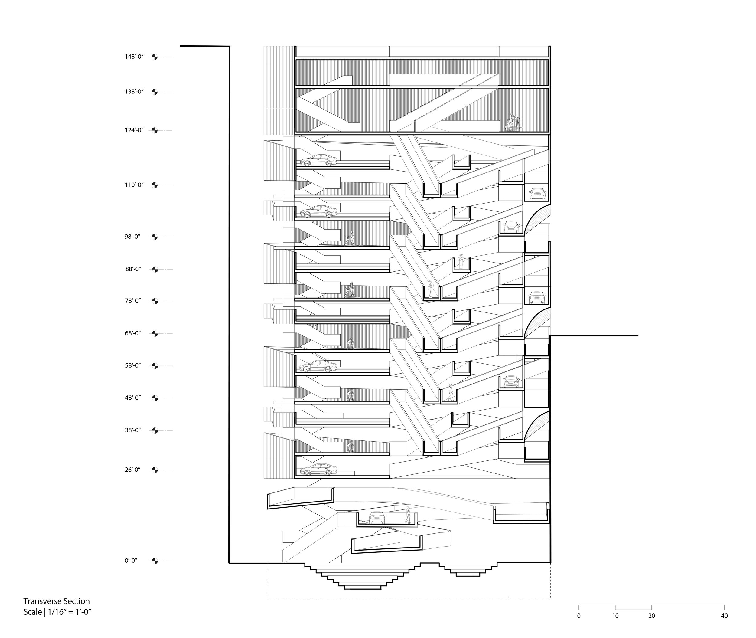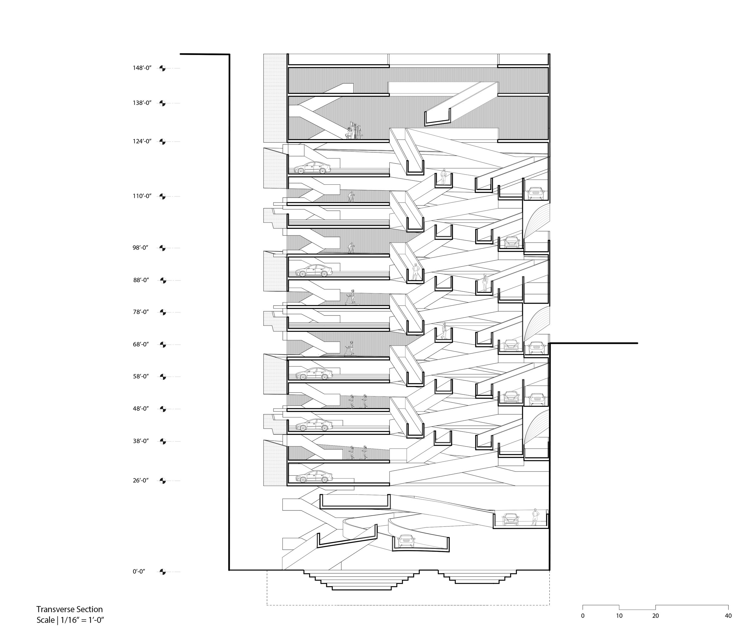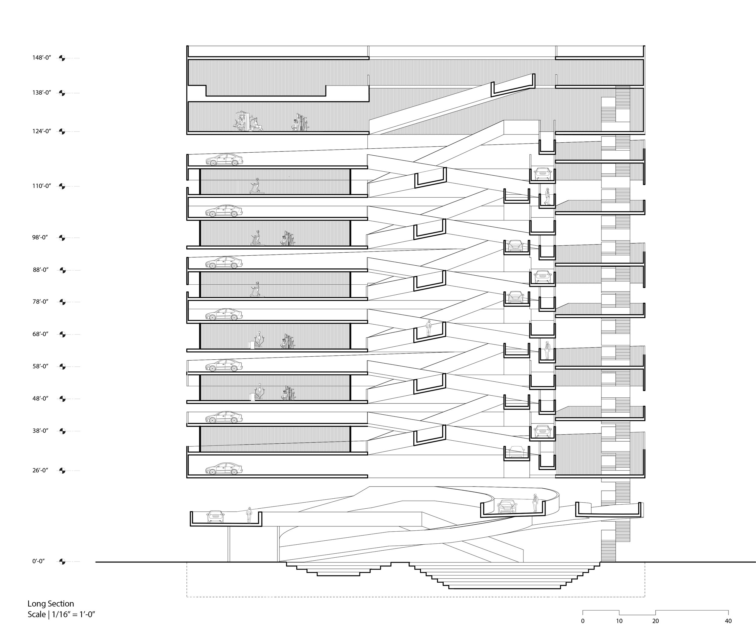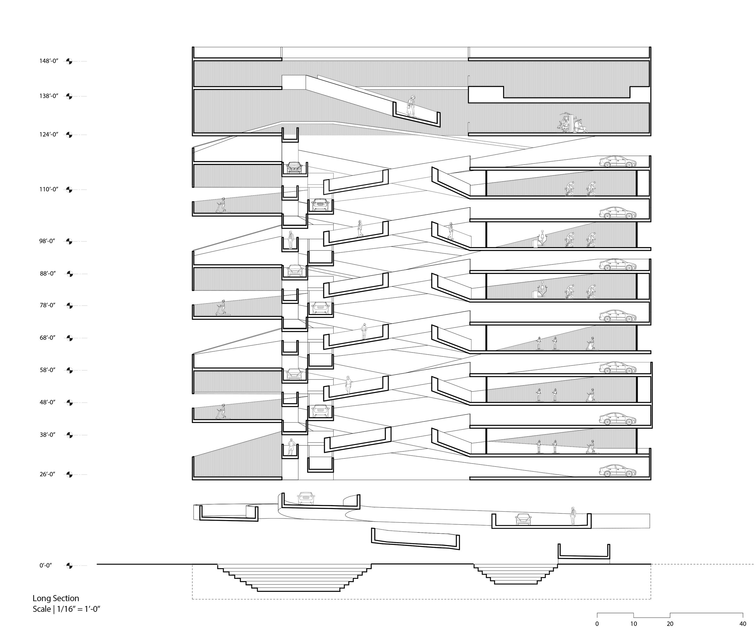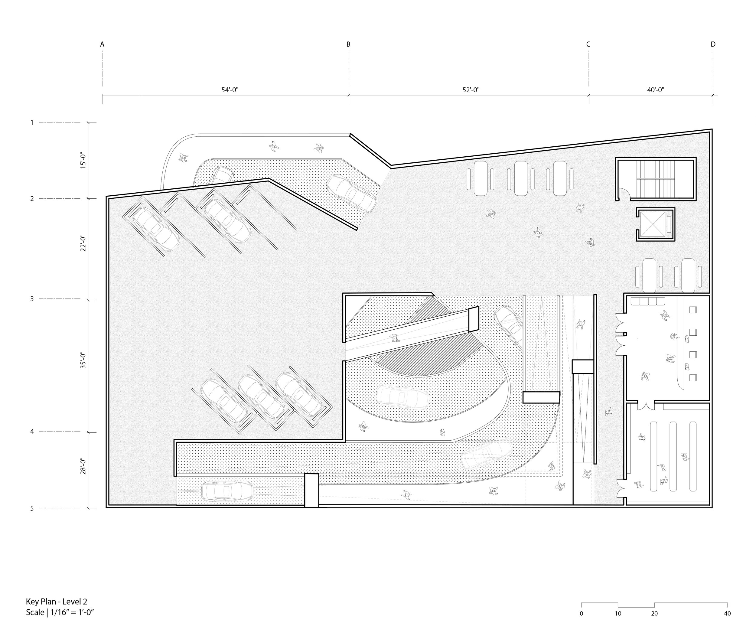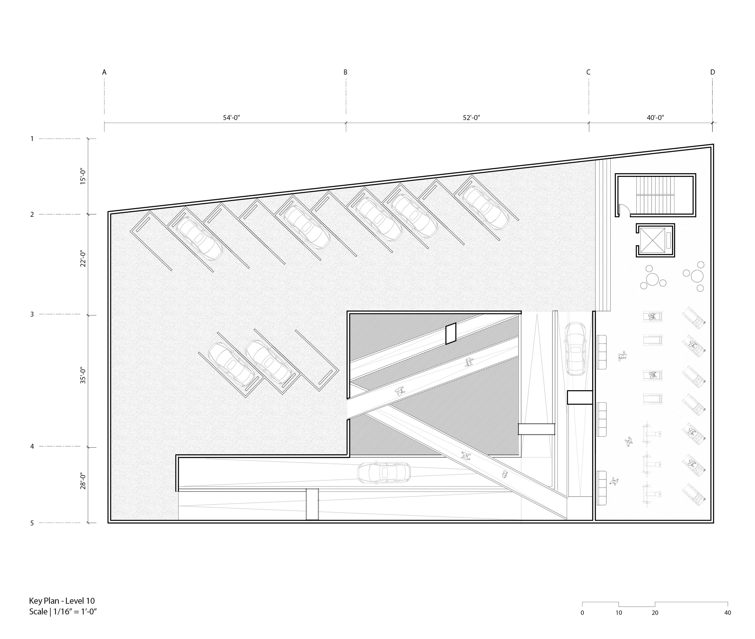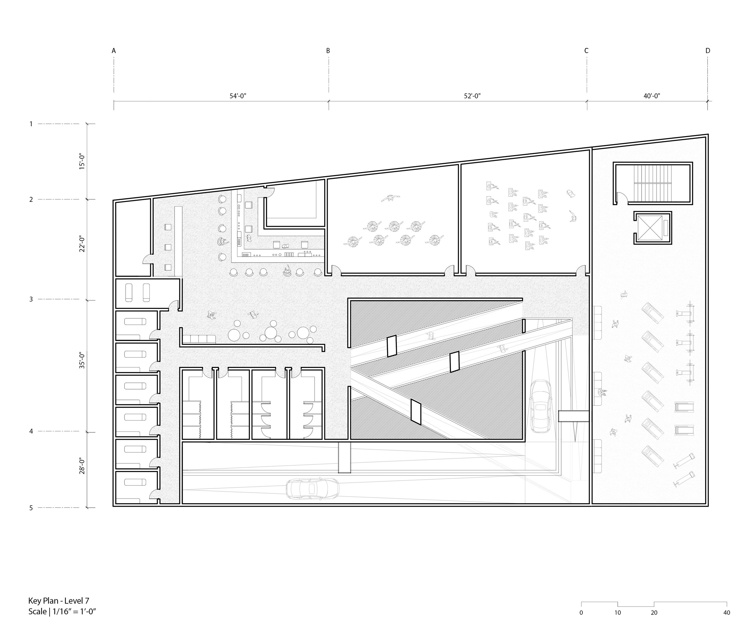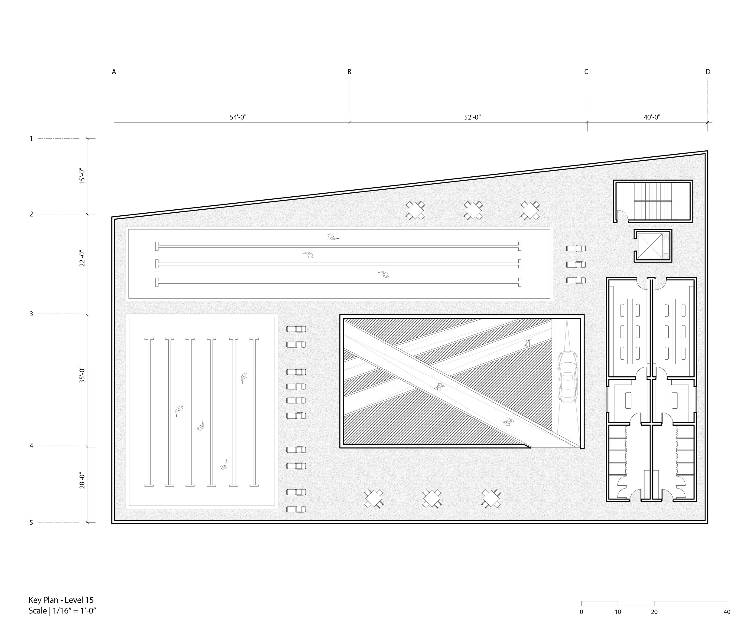The Ramps - Gym & Parking Garage
Design Direction: Section-oriented
Location: Downtown, Los Angeles
Work Type: Individual Work
Duration: 10 Weeks
Complete Time: 6/12/2019
Instructor: Benjamin Freyinger
Software: Rhino, Illustrator
Description:
The project is concerned with the capacity of the section to develop complex spatial propositions. The stacked serial section—mute, repetitive, and indeterminate—has been the foil against which many architectural projects have positioned themselves. In an effort to immediately challenge and interrogate the limitations of the stack we begin by engaging a parking garage as an incitement for the development of a sectionally charged proposal.
The combination of car ramps and pedestrian ramps leads to the constant superposition of parking and gym and generate a diverse variety of rhythm of ramps, at this point, the relationships produced from above, ordered and disordered, merged and separated, dense and sparse, are reflected in the different depth and direction on the section.
健身房与停车楼
该项目关注的是剖面发展出复杂空间命题的能力。 堆叠的串行部分 - 无声,重复和不确定 - 已经成为许多建筑项目定位自己的陪衬。 为了挑战和质问“堆叠”的限制,我们以一个停车场作为开发剖面方案的开端。
汽车坡道和步行坡道的结合导致停车和健身房的不断叠加,生成一个多样化的富于节奏的坡道, 从以上动作产生的关系中,有序和无序, 合并和分离, 密集和稀疏, 反映在剖面的不同深度和方向。
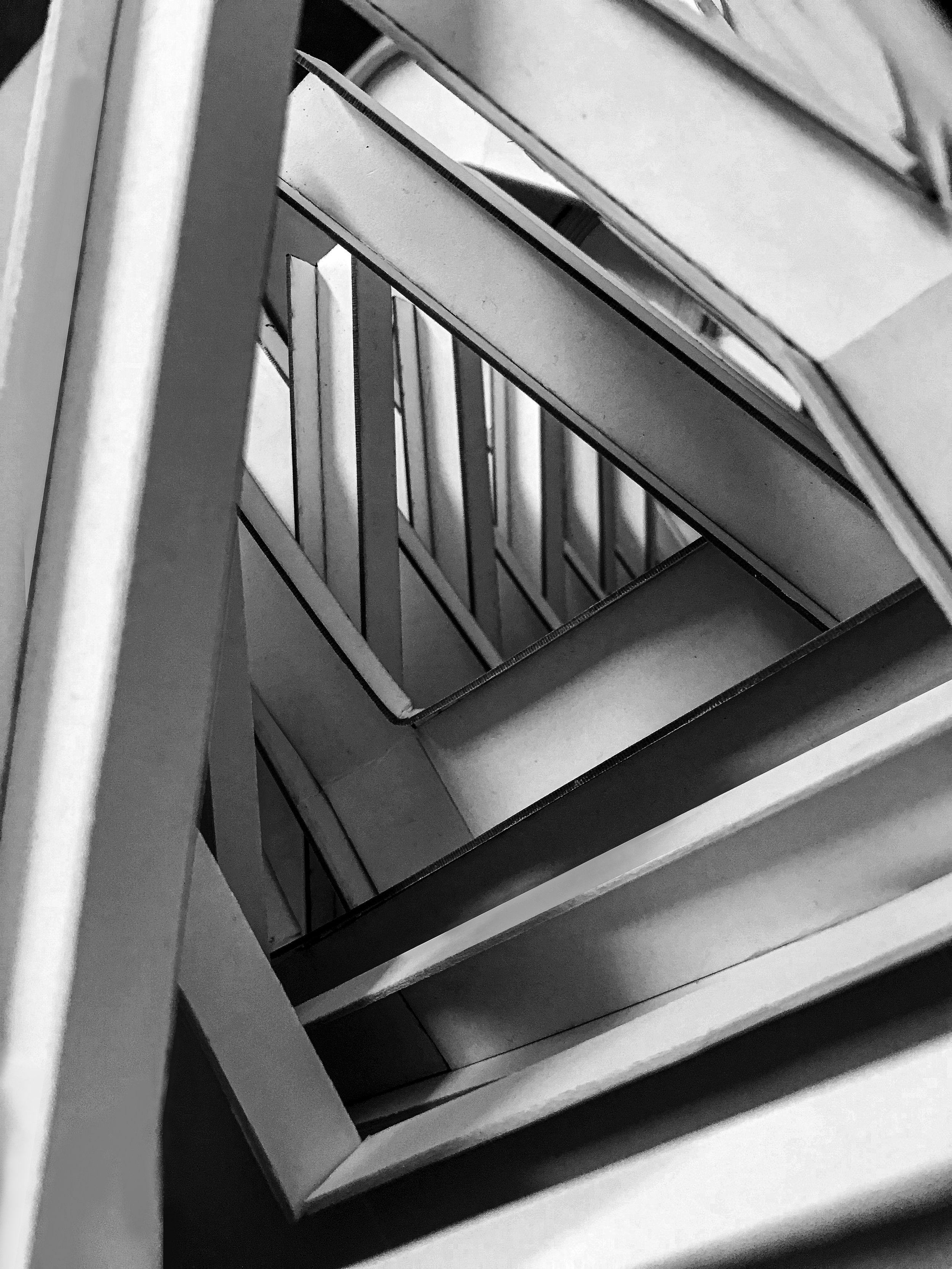
Photo - Looking downward

Photo - Section

Unfolded Interior Elevation
Project Model
Study Model
