Oxnard Ferry Terminal
Design Direction: Sustainability-oriented
Location: Oxnard, California
Work Type: Partner with Nickson Chan
Duration: 10 Weeks
Complete Time: 6/12/2020
Instructor: Georgina Huljich
Software: Rhino, Z-brush, Keyshot, Lumion, Photoshop, Illustrator, Premiere Pro
Description:
The project focuses on dealing with the future rising sea level of Oxnard, California by using high technology. The Ferry Terminal as the new form of sustainable architecture in the future utilizes and transforms marine waste as its own constructional material and structure, so as to achieve a state of symbiosis of waste plant and ferry terminal.
The waste plant combined with the ferry terminal is an ever-evolving part of the urban landscape. It was elevated above the ground on pilotis, in anticipation of radical change. Over time, soil erosion and rising sea level had made a serious impact on the earth. Along with the strong and sustainable building structures of the waster plant, an additional artificial ground is constructed to safeguard the site. A void, now found between the earth and the waste plant, provides a place for taking ferries.
奥克斯纳德客运码头
该项目聚焦于利用高科技解决加州奥克斯纳德未来海平面上升的问题。客运码头作为未来可持续发展的新建筑形式,利用和改造海洋垃圾作为自身的建筑材料和结构,从而实现垃圾工厂和客运码头的共生状态。
垃圾处理厂和轮渡码头是城市景观中不断发展的一部分,它被架空于地面,等待着巨变。随着时间的推移,土壤侵蚀和海平面上升对地球产生了严重影响。除了污水处理厂坚固和可持续的建筑结构外,一个额外的人工地面被建造出来保护基地。该空间出现在海面和废料厂之间,为客运码头提供场所和基础设施。
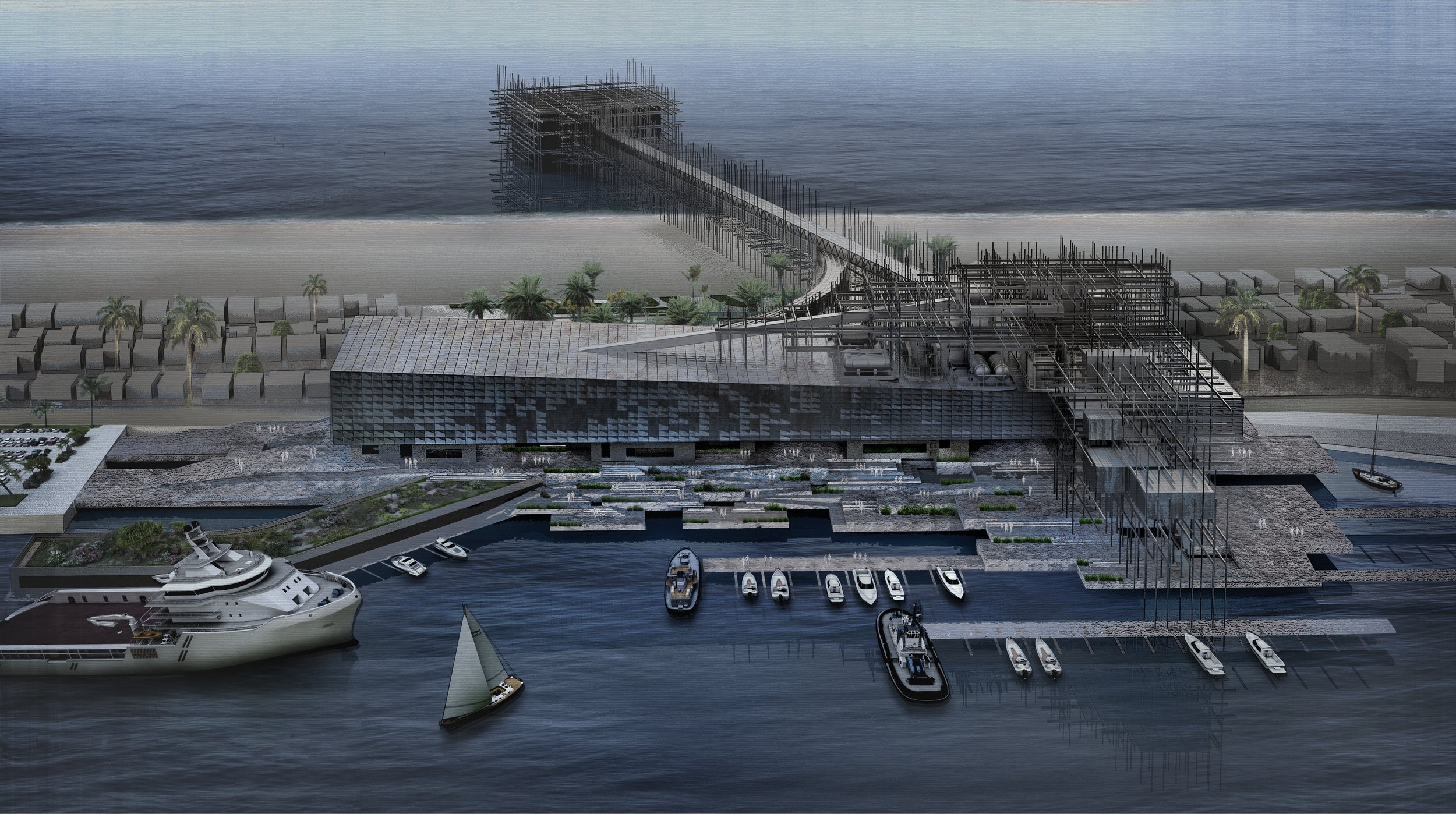
Aerial View
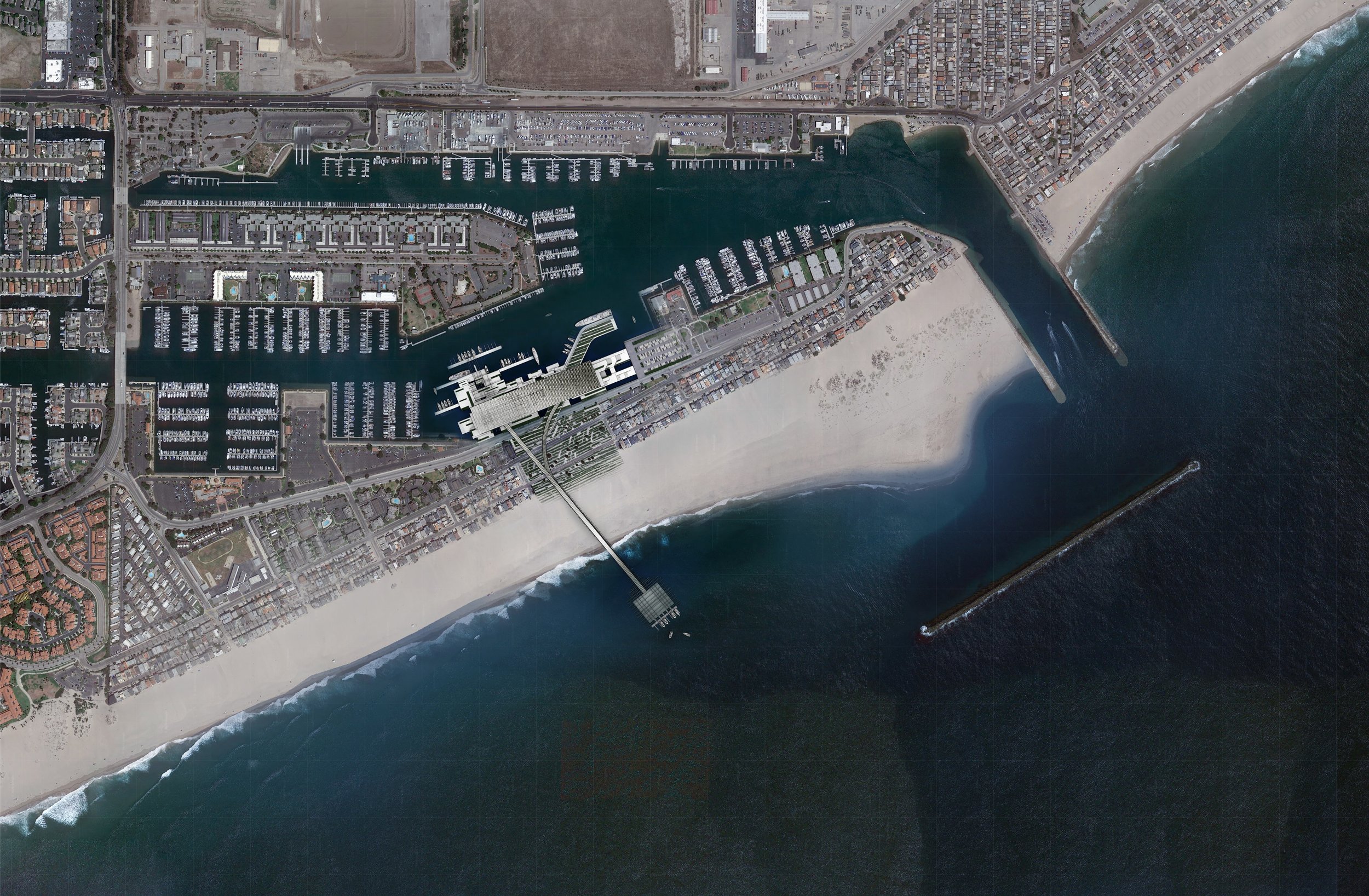
Site Plan
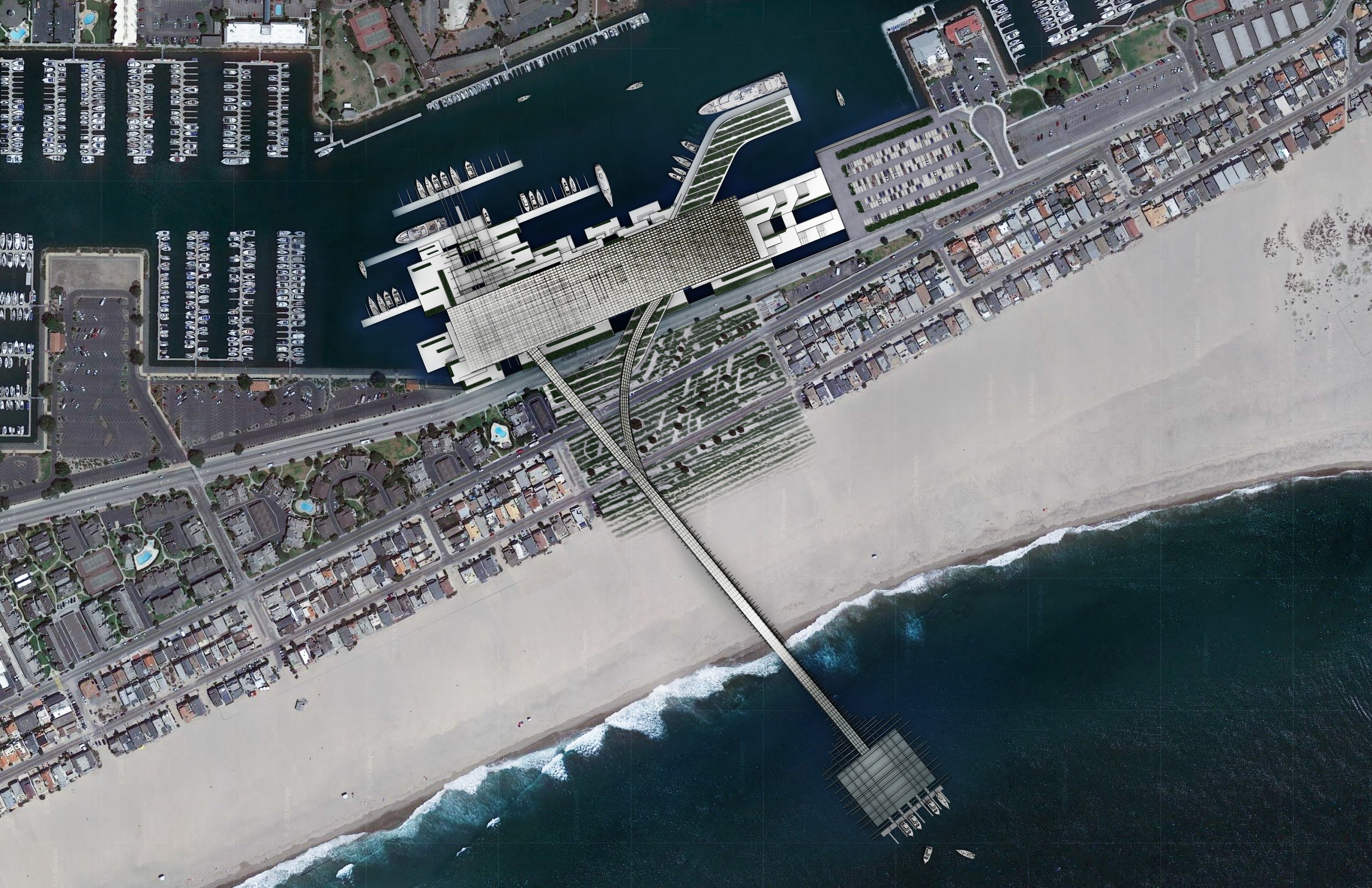
Site Plan - Enlarge
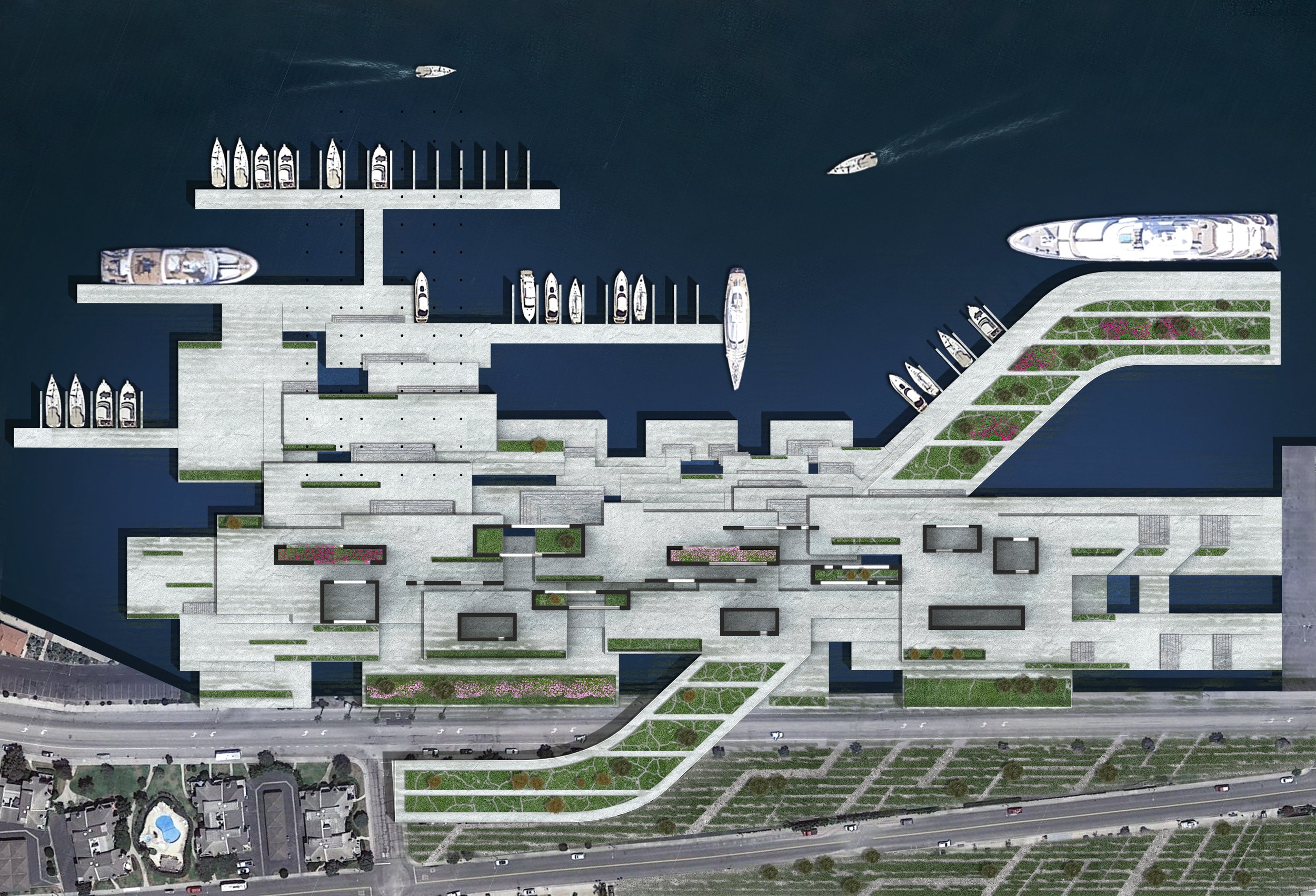
First Floor - Illustration
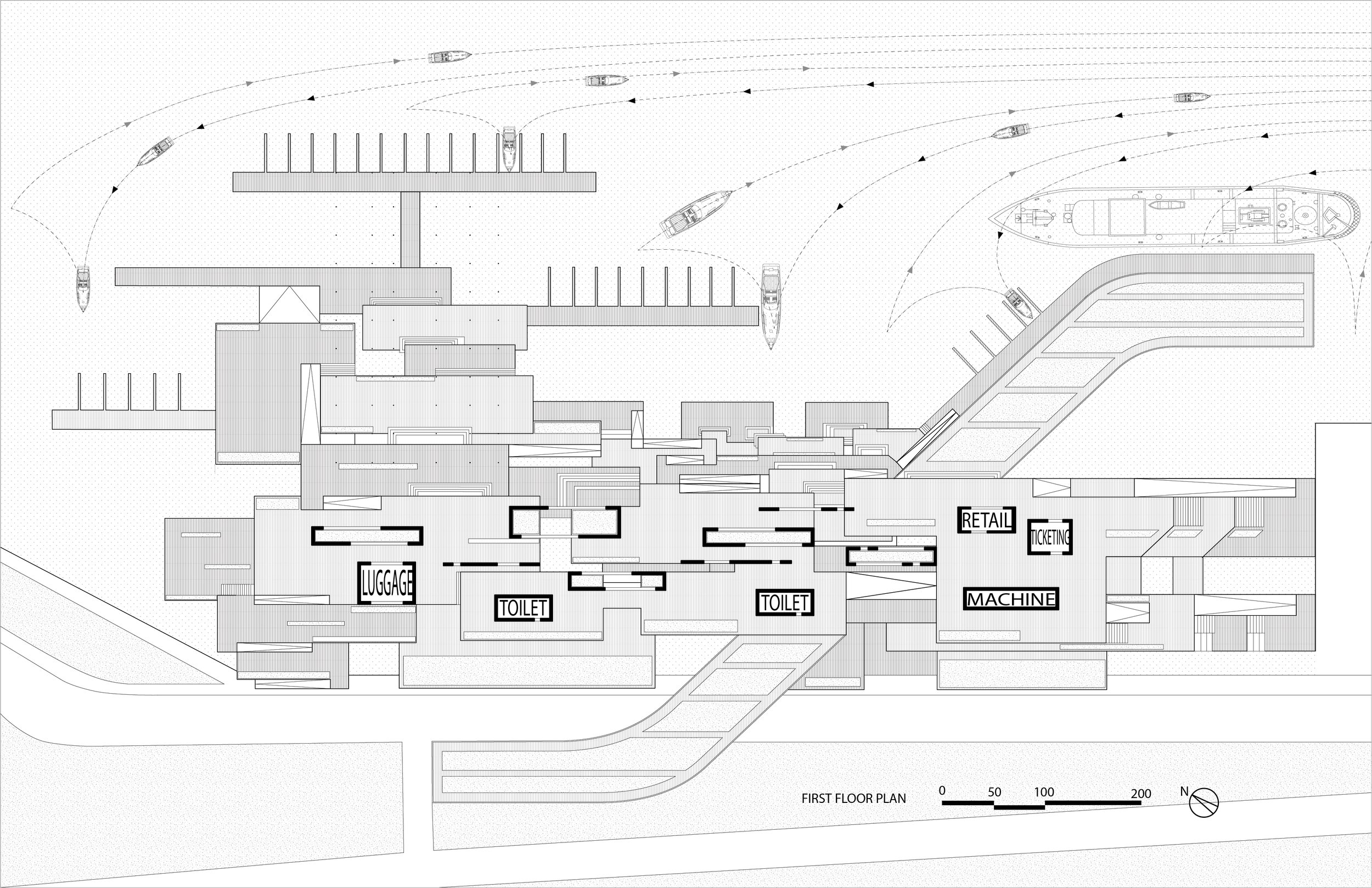
First Floor Plan
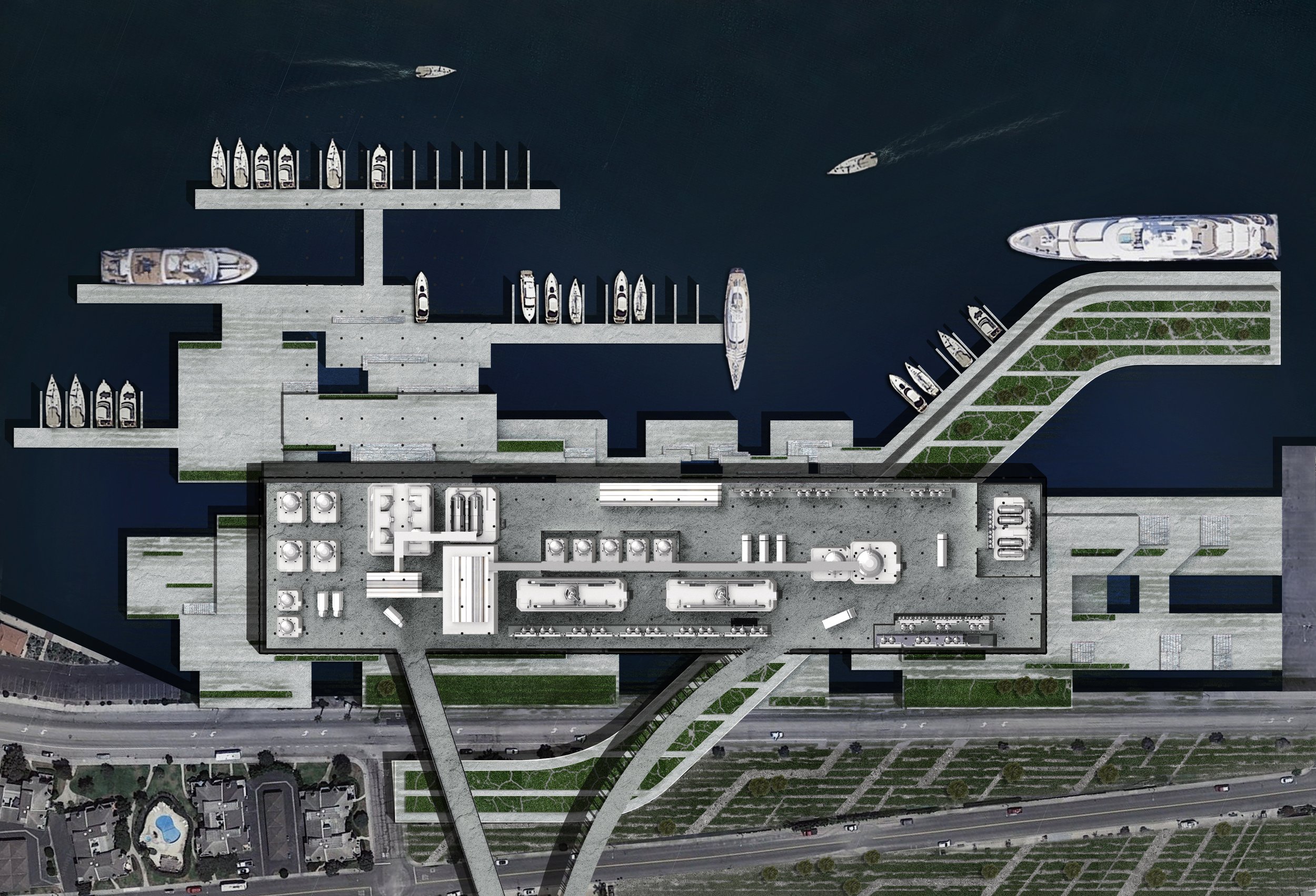
Second Floor - Illustration
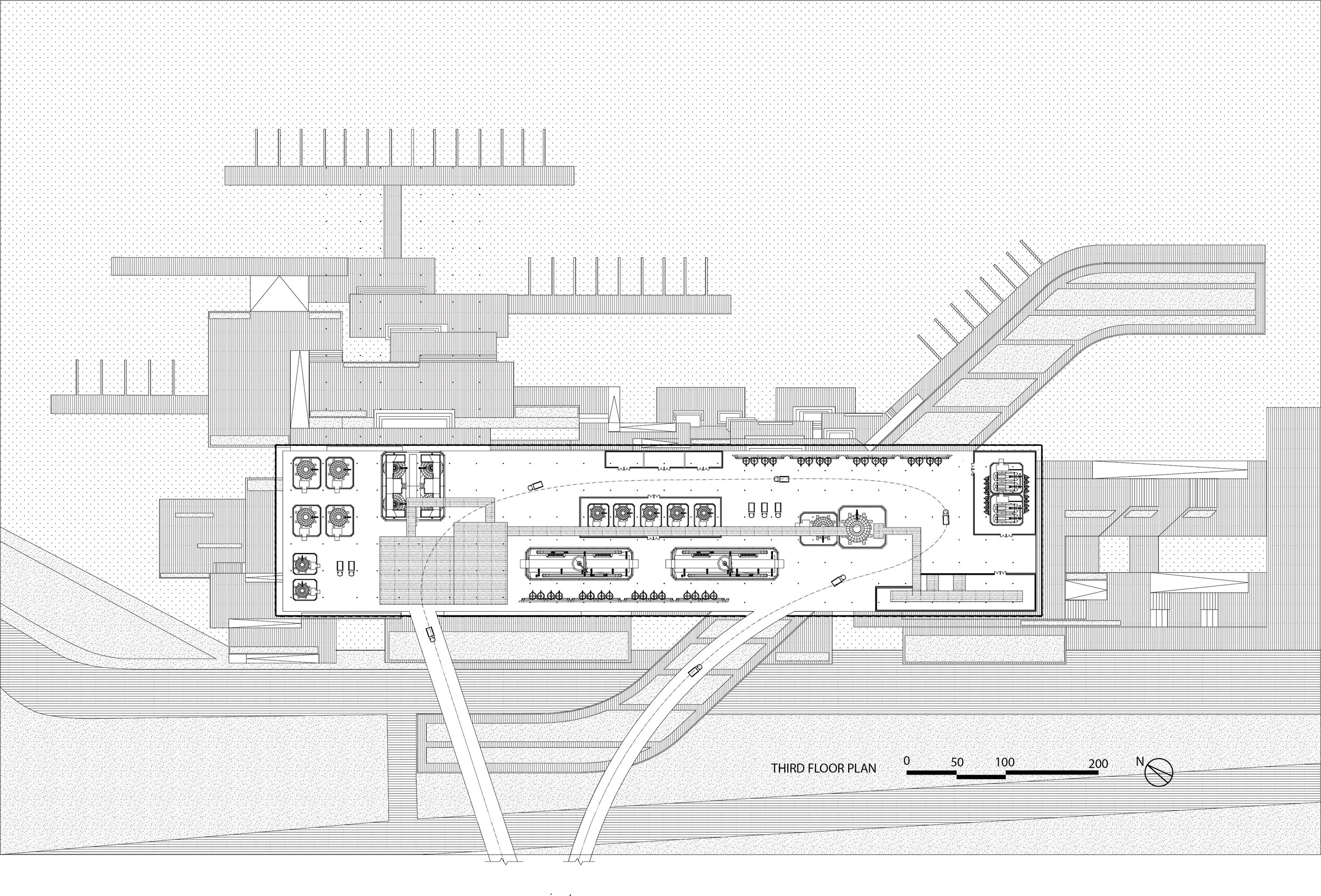
Second Floor Plan

Rendering - Section
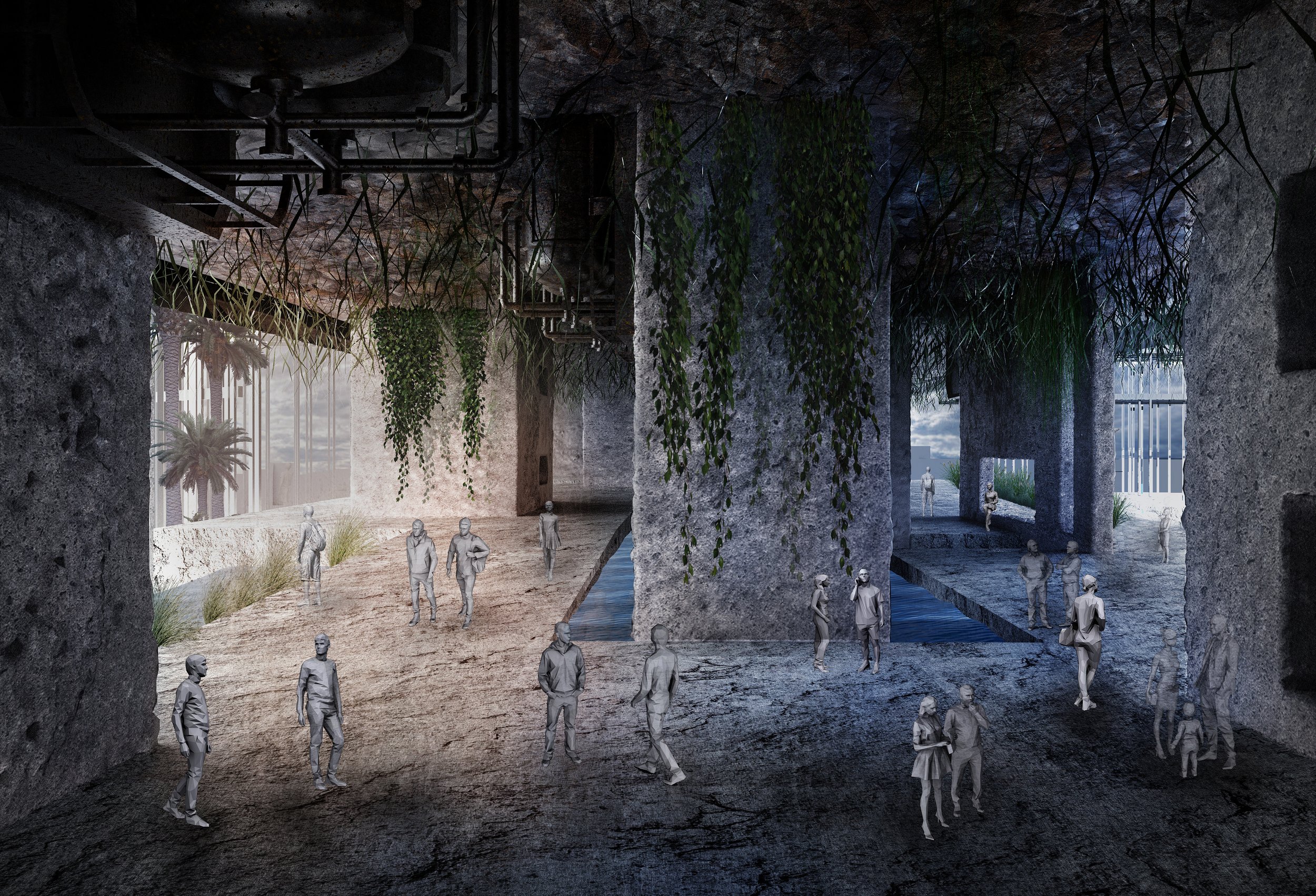
Rendering - Ferry Terminal Lobby
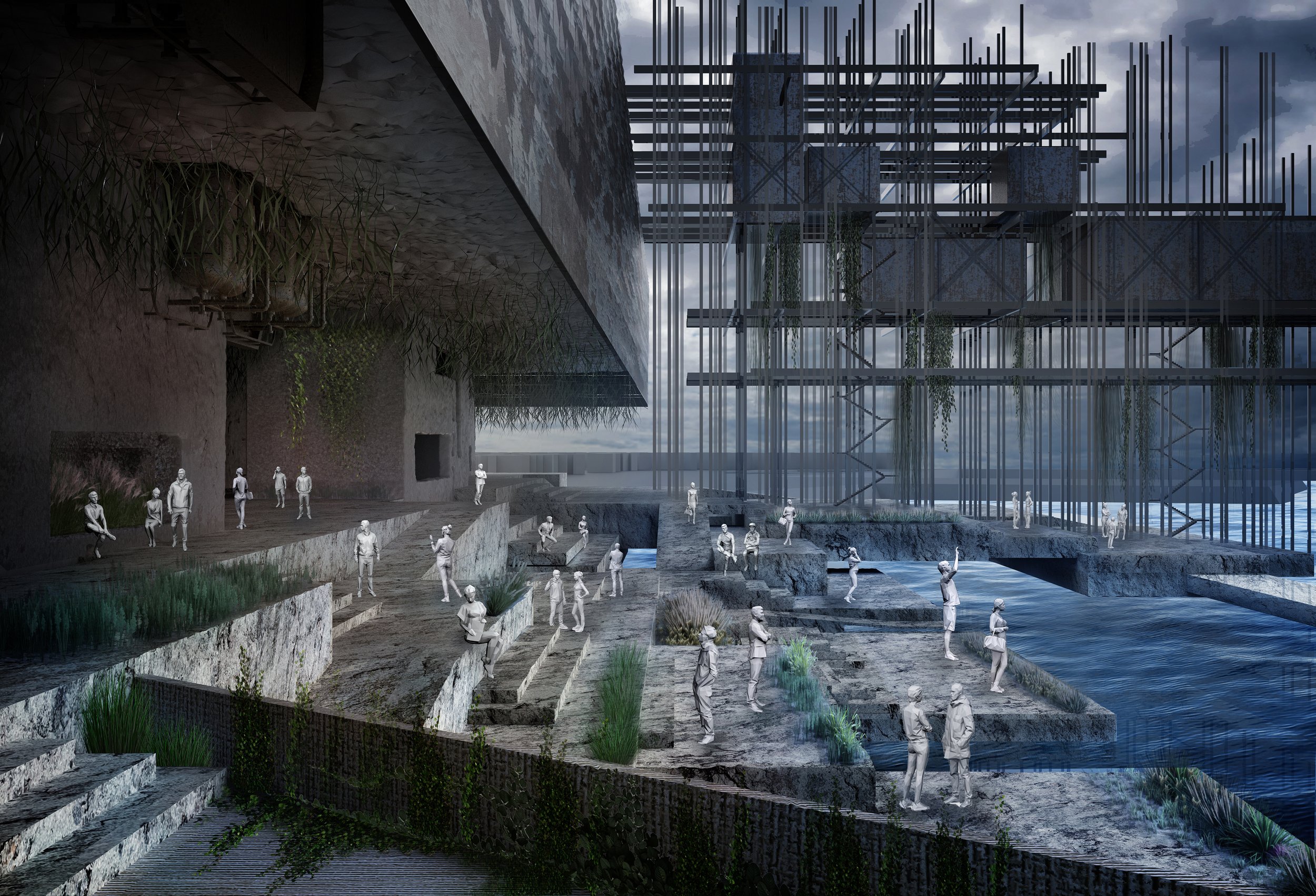
Rendering - Landscape
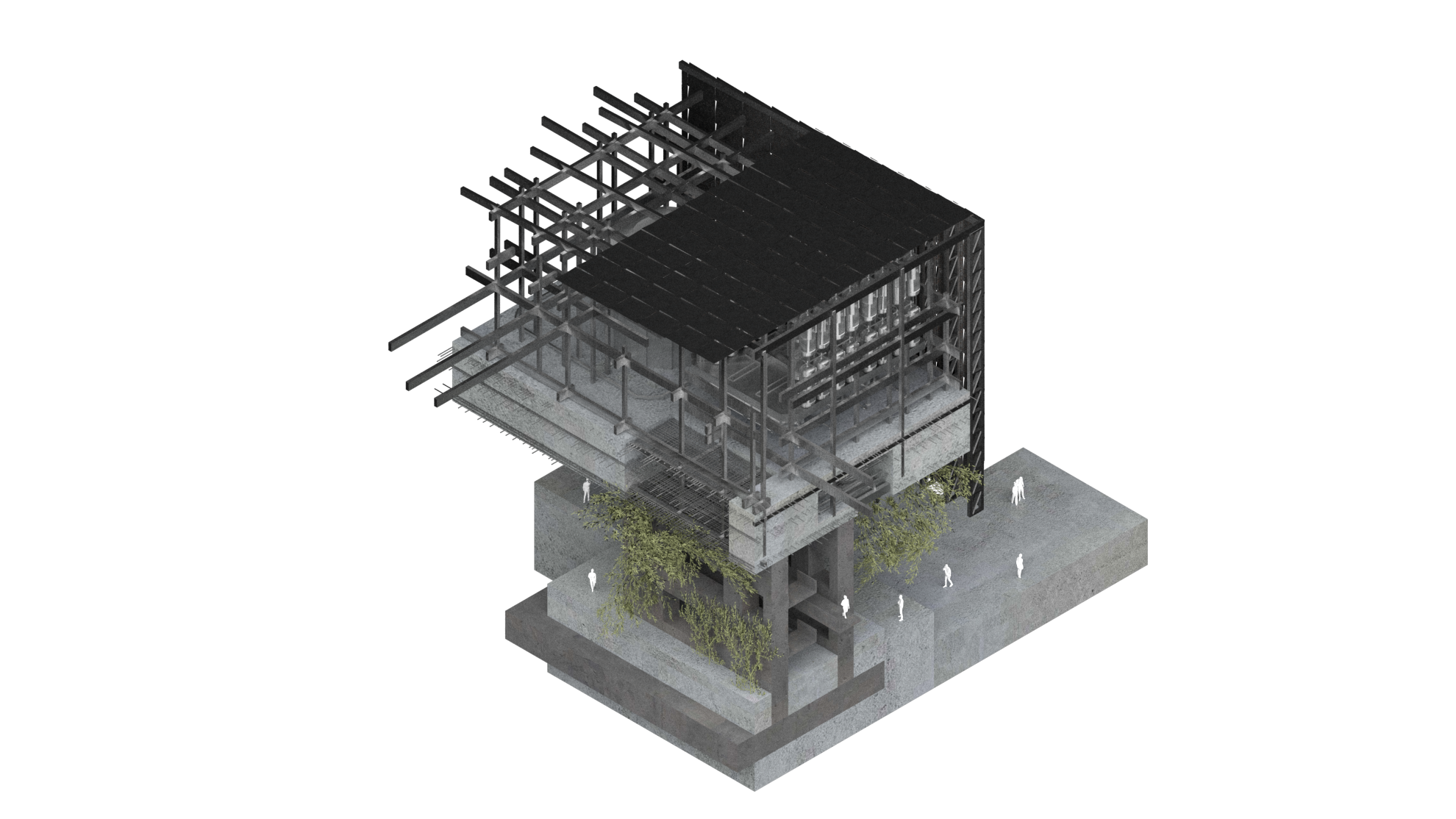
Chunk Model 1
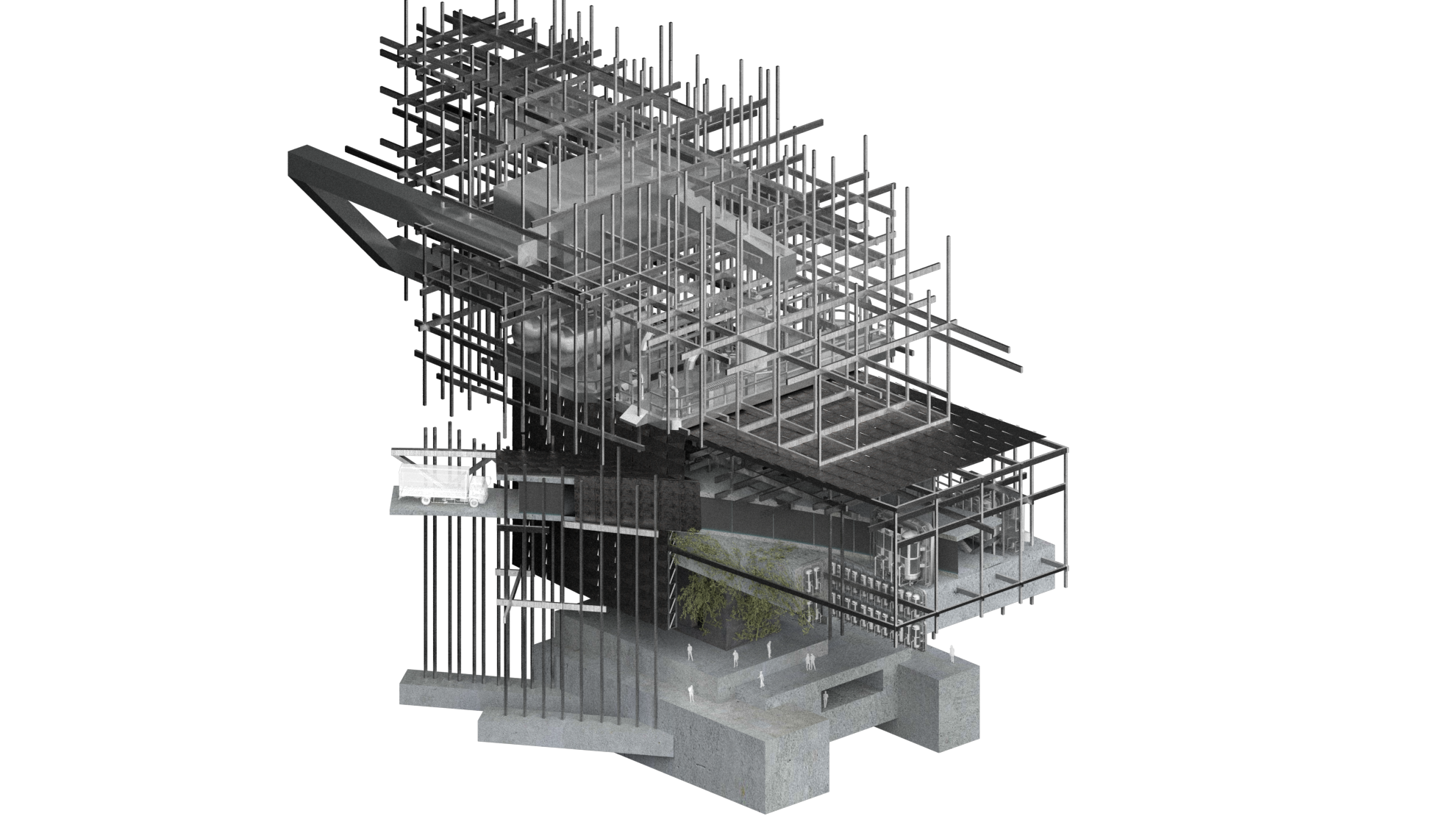
Chunk Model 2
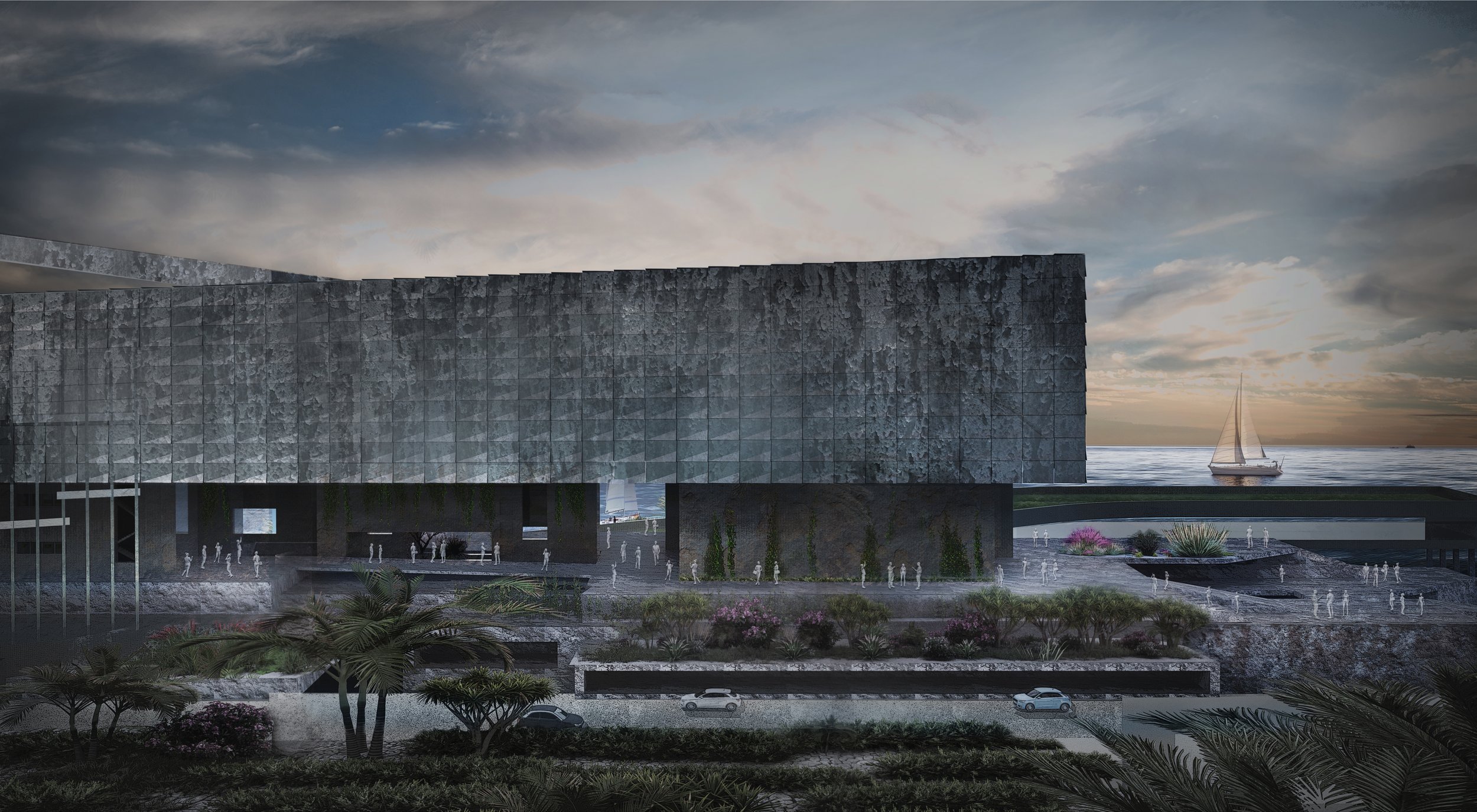
Rendering - Elevation
Project Video - The Story of the Oxnard Ferry Terminal © Nickson Chan & Nora Yang









